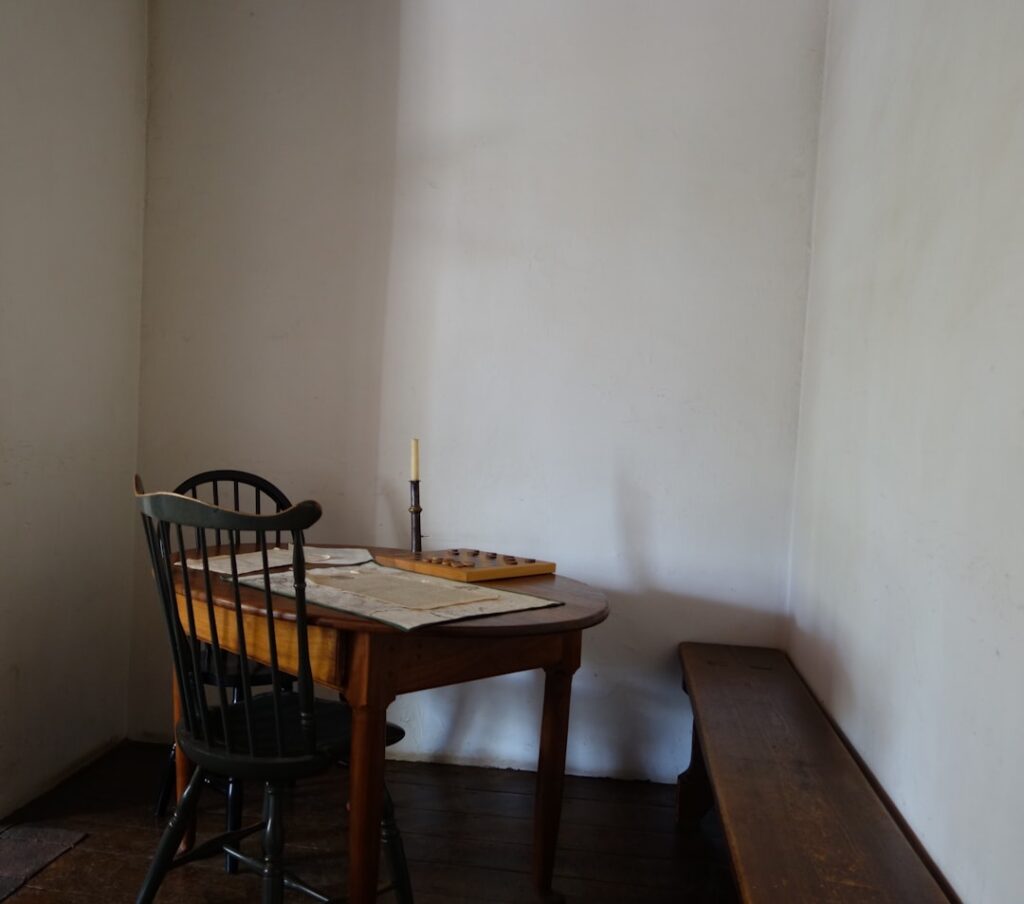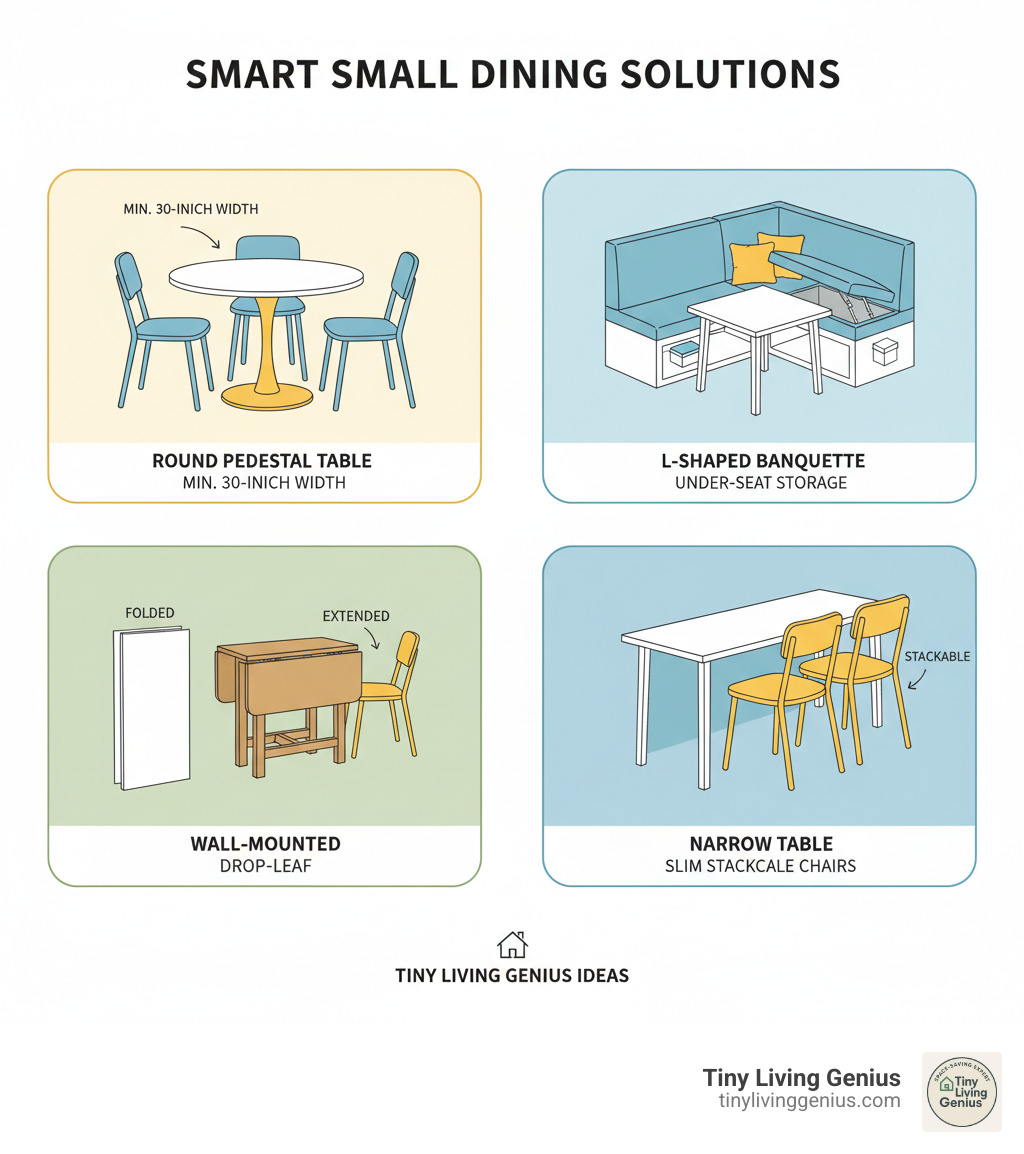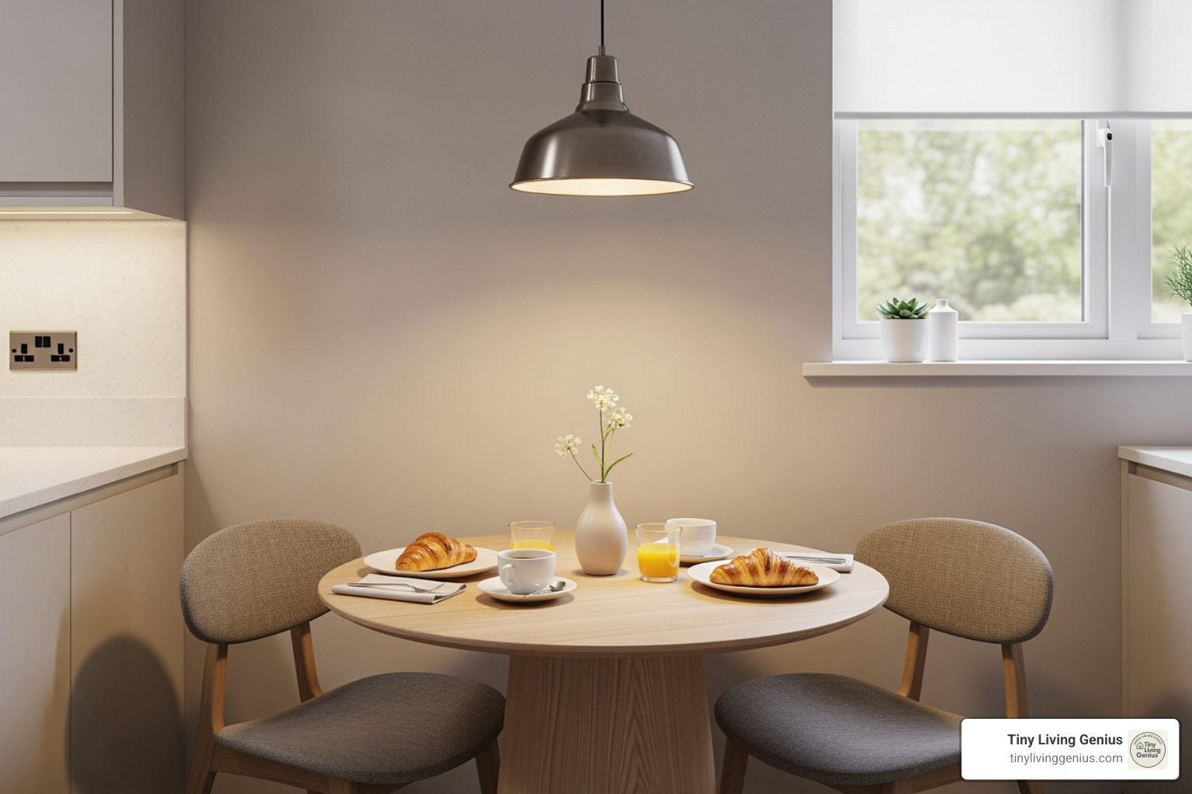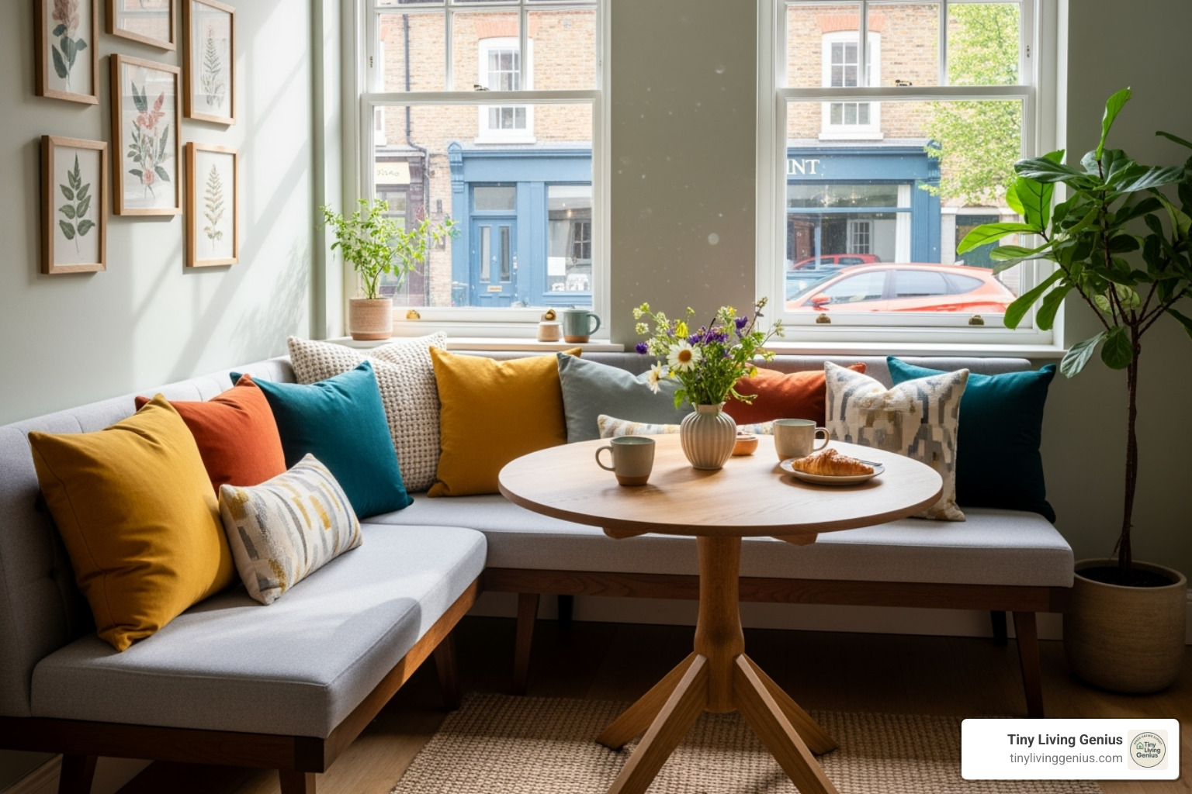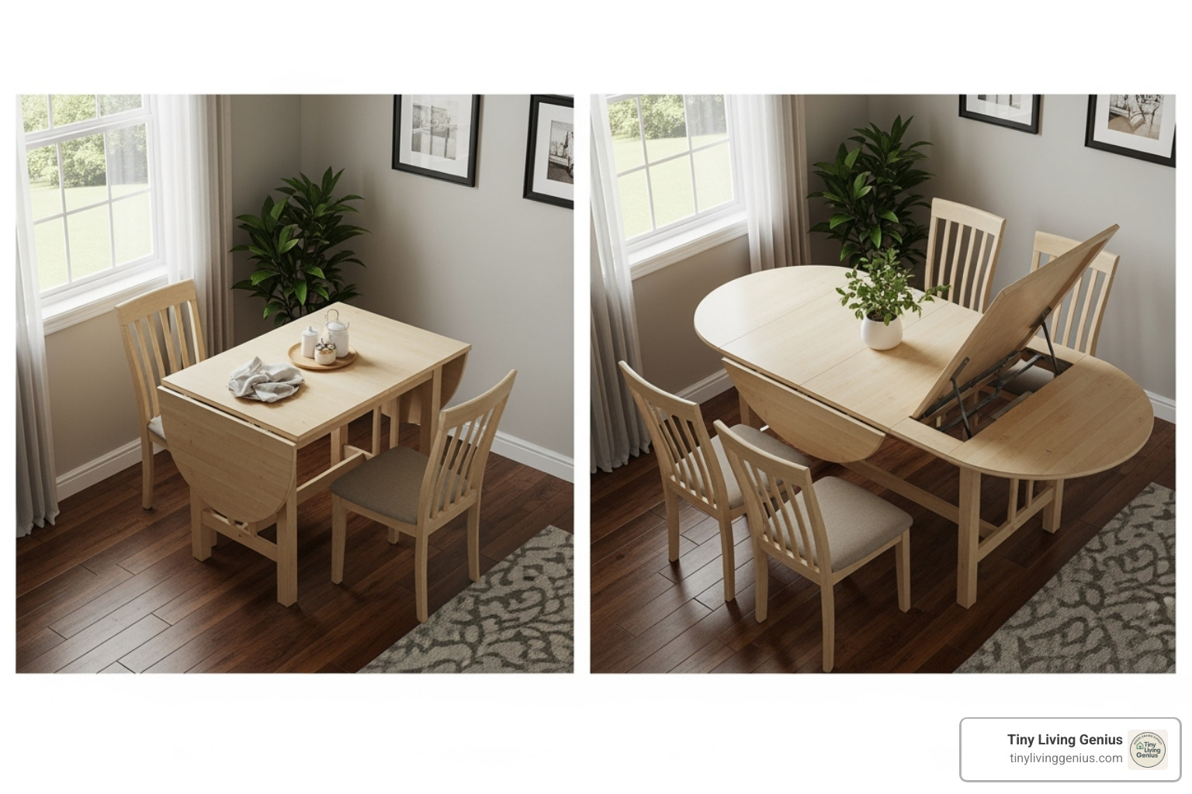Small dining ideas: 4 Genius Supercharges
Why Small Dining Ideas Matter More Than Ever
Small dining ideas are essential for creating functional, stylish eating spaces in compact homes. Here’s what works best:
| Solution | Why It Works |
|---|---|
| Round pedestal tables | Eliminate corner obstacles, improve flow, fit more chairs |
| Built-in banquettes | Maximize corner space, add hidden storage, seat more people |
| Drop-leaf or extendable tables | Adapt to daily use and entertaining without taking permanent space |
| Light colors + mirrors | Reflect light, create illusion of larger space |
| Wall-mounted furniture | Free up valuable floor space, fold away when not needed |
When you’re living in a small apartment or studio, every square foot counts. The dining area often gets squeezed out entirely—or worse, becomes an awkward afterthought that makes the whole space feel cramped.
But here’s the good news: a small dining space doesn’t mean sacrificing style or function.
With the right furniture choices and a few clever design tricks, you can carve out a comfortable dining zone that actually makes your home feel more spacious, not less. Whether you’re working with a tiny kitchen corner, an alcove, or just a blank wall, there are proven solutions that maximize seating, storage, and style.
Round tables improve traffic flow in tight spaces. Banquettes turn unused corners into cozy gathering spots. Extendable tables adapt to your needs. Light colors and strategic lighting make rooms feel larger. These aren’t just design tips—they’re practical solutions that work in real homes.
I’m Ramy Saber, a Civil Engineer and founder of Tiny Living Genius, where I’ve helped thousands of people transform their compact spaces through smart furniture choices and layout optimization. Through my work researching and testing small dining ideas, I’ve learned that the key is choosing pieces that work harder—furniture that multitasks, seating that stores, and layouts that flow.
Let’s explore the specific strategies that will help you create a dining space you’ll actually want to use.
Small dining ideas further reading:
1. Choose the Right Table Shape and Size
Your dining table isn’t just furniture—it’s the anchor of your entire eating space. And when you’re working with limited square footage, getting the shape and size right can mean the difference between a cramped corner and a welcoming gathering spot.
The right table makes your room feel bigger, helps people move around comfortably, and creates the kind of atmosphere where everyone actually wants to linger over dinner. That’s why choosing the perfect table is always the first step in any of our small dining ideas.
Go Round to Improve Flow
Here’s something I’ve learned after years of helping people furnish compact spaces: round tables are secret weapons for small dining areas.
The biggest advantage? No sharp corners jutting into walkways. You can slide past a round table without doing that awkward sideways shuffle or bruising your hip. Everyone can reach the center easily, which makes passing dishes effortless and keeps conversations flowing naturally.
Round tables work especially well in square rooms or open-plan layouts where you need furniture that softens all those hard angles. But here’s the real game-changer: choose a pedestal base instead of four corner legs. This single central support opens up legroom all around the table, so you can actually squeeze in an extra chair when friends drop by.
A 48-inch round table comfortably seats four people for everyday meals and can fit six when you’re hosting. It’s that perfect Goldilocks size—not too big, not too small.
Looking for the right round table? Our guides on Dining Tables Circular and Round Dining Table for 4 walk you through exactly what to look for.
Maximize Narrow Spaces with Rectangular Tables
Now, if your dining space is more hallway than room—long and skinny—a rectangular table is your best friend.
These tables shine in narrow spaces because you can push them right up against a wall, taking advantage of every inch without blocking traffic. And here’s a bonus: when you’re not eating, that same table becomes a workspace, a craft station, or extra counter space for meal prep. It’s the kind of multitasking furniture that makes small-space living actually work.
Don’t worry if you can only fit a slim table. Some of the coziest dining setups I’ve seen use narrow tables that bring people closer together. There’s something intimate about everyone sitting shoulder-to-shoulder that makes meals feel special.
The key is embracing what your space offers rather than fighting against it. A narrow table isn’t a compromise—it’s often the smartest solution.
For more options designed specifically for tight layouts, check out our collection of Dining Room Tables for Narrow Spaces.
2. Get Creative with Seating Solutions for your small dining ideas
Once you’ve nailed down the perfect table, it’s time to tackle seating—and this is where small dining ideas really get interesting. Traditional dining chairs can be space hogs, gobbling up floor space and making your room feel cramped. The trick is finding seating that fits more people without overwhelming your space.
The good news? There are plenty of creative solutions that actually make your dining area more inviting, not less.
Build a Cozy Banquette or Dining Nook
Here’s a secret that interior designers have known forever: corner nooks and banquette seating are absolute game-changers for small dining areas. That awkward corner you’ve been ignoring? It’s prime real estate for a built-in dining spot.
Banquettes let you squeeze more people into less space than individual chairs ever could. As Ben Burbidge of Kitchen Makers puts it, “Dining areas should primarily be a social space, simply and neatly designed.” A well-designed banquette does exactly that—it creates an intimate, conversation-friendly zone that feels intentional rather than cramped.
L-shaped benches work beautifully for cutting back on visual bulk while maximizing actual seating. When you add seat cushions and back cushions mounted to the wall, you create a cozy spot that rivals any restaurant booth. And here’s the bonus: many banquettes include built-in storage underneath the seats. Suddenly you have a hidden home for table linens, seasonal items, or those kitchen gadgets you only use twice a year.
Got a bay window or an empty corner? You’ve got space for a dining nook. A white corner banquette blends seamlessly with light walls, keeping the area feeling open and airy. Designers at X+Living even transformed a tiny corner in a cramped Shanghai apartment into a charming dining space with an extendable table and nearby sofa seating. If they can make it work there, you can make it work in your home.
Swap Chairs for Space-Saving Benches
If built-in seating isn’t in the cards, standalone benches offer similar benefits with more flexibility. Benches fit more people than the same length of individual chairs—it’s simple math. A three-foot bench might squeeze in three people, while three chairs would need at least four feet.
The real magic happens when you tuck the bench completely under the table after meals. Suddenly, your dining area doesn’t feel like a permanent obstacle course. Some benches even come with hidden storage compartments, giving you double the utility in the same footprint.
Want to make a statement? A high-back bench creates a dramatic focal point that actually makes your room appear larger by drawing the eye upward. Swapping traditional chairs for an L-shaped bench reduces visual clutter and opens up the space in a way that feels almost magical.
Opt for Slim, Stackable, or Tuck-Under Chairs
Sometimes you need actual chairs—and that’s fine. You just need to be strategic about which ones you choose.
The best chairs for tight spaces are armless designs with slim profiles. Arms add bulk you simply don’t need. Look for chairs with narrow legs and delicate frames that create what designers call a “minimal effect”—they’re there when you need them, but they don’t dominate the room.
Ghost chairs made of clear acrylic are brilliant for small spaces because they essentially disappear. Your eye travels right through them, making the room feel more open even when the chairs are occupied.
Here’s another smart move: stackable chairs. When friends come over, pull out the extras. When they leave, stack them in a closet or corner. You get the flexibility of hosting without the permanent commitment to bulk. Stools work the same way—they tuck completely under the table and take up minimal visual space.
Even the height of your seating matters. High-top tables with taller stools create more open space underneath, making the whole area feel lighter and less cluttered. Every little bit helps when you’re working with limited square footage.
3. Implement Genius Space-Saving Furniture
When you’re working with limited square footage, your furniture needs to earn its place. This is where multifunctional pieces become absolute lifesavers. The best small dining ideas incorporate furniture that adapts to your life—pieces that expand when you need them and tuck away when you don’t.
Think of it this way: in a compact home, a table that only serves one purpose is a luxury you might not be able to afford. But a table that transforms? That’s smart living.
Invest in an Extendable or Fold-out Table for small dining ideas
Here’s the beautiful thing about extendable tables: they give you options. During the week, you have a compact surface perfect for breakfast, working from home, or meal prep. Then Friday night rolls around, friends text that they’re coming over, and suddenly you need space for six. No problem—just pull out the leaf or flip up the sides.
Drop-leaf tables are particularly brilliant for this. They can sit snug against a wall in their smallest form, then expand into a proper dining table when needed. One clever homeowner even mentioned leaving a jigsaw puzzle set up on their extendable table—when dinner time arrived, they simply extended the table around it. For a quick primer on how these work, see the drop-leaf table entry.
Tables with built-in storage take this concept even further. Imagine keeping your placemats, napkins, and serving pieces right inside the table itself. No need for a bulky sideboard or extra cabinet. Everything you need for dinner is already at the table.
And here’s a creative twist: some coffee tables can double as dining surfaces with the simple addition of a wooden board on top. It’s an unconventional solution that works beautifully for larger gatherings when you need every bit of surface space.
Browse our selections of Fold-out Table options and complete Folding Table and Chairs sets to find what works for your space.
Use Vertical Space with Wall-Mounted Options
When floor space runs out, look up. Your walls are valuable real estate that often goes underused. Wall-mounted tables are game-changers for tiny dining areas because they literally disappear when you’re not using them. A fold-down table can be your dining surface during meals, then fold flat against the wall to become virtually invisible. Suddenly, you have your floor space back for yoga, playing with kids, or just moving around comfortably.
Some wall-mounted designs even incorporate integrated storage, giving you a place to stash dining essentials without taking up any floor space at all. It’s efficiency at its finest.
But vertical thinking goes beyond tables. A pegboard system mounted above or near your dining area can hold utensils, napkins, small plants, or even wine glasses. Everything stays within reach but off your precious counter and table surfaces.
Floating shelves serve a similar purpose, offering storage that doesn’t intrude into your living space. And if you need to define your dining zone in an open-plan layout, a tall shelving unit can act as a room divider while providing storage on both sides. It creates separation without the permanence of a wall.
For narrow spaces that need maximum flexibility, check out our Narrow Folding Table 18 x 48 guide for more vertical and foldable solutions.
4. Use Decor and Design Tricks to Create the Illusion of Space
You’ve got the right table and smart seating—now let’s talk about the finishing touches that can make your small dining area feel surprisingly spacious. The truth is, small dining ideas aren’t just about furniture. The colors you choose, where you place a mirror, and how you light the room can completely transform how large (or small) your space feels.
These visual tricks work because they play with perception. They draw the eye in certain directions, reflect light to brighten dark corners, and create boundaries without building walls. Let’s explore how to make your compact dining area feel open, inviting, and intentionally designed.
For more foundational guidance, check out our Dining Table for Small Place guide.
Brighten Up with Light Colors and Mirrors
Color has real power when it comes to making a room feel bigger. Our go-to strategy? Stick with light, neutral colors on your floors and walls. Think whites, soft beiges, and pale grays. These shades naturally reflect more light, which makes the entire area feel more open and airy instead of closed-in and cramped.
Lighter finishes prevent the space from feeling heavy. If you want to take it a step further, consider high-gloss paint on your walls or trim. That reflective quality bounces light around the room, adding brightness and a subtle sense of depth. Designers like Michele Chagnon-Holbrook of Casabella Interiors, Christina Boschetti of Widell and Boschetti, and Kelly Finley of Joy Street Design consistently advocate for these bright, airy palettes because they genuinely work to expand a room’s perceived size.
Now, let’s talk about mirrors. Hanging a large mirror on one wall is one of the simplest yet most effective tricks you can use. It creates an illusion of depth and width, essentially doubling the visual space. Mirrors also reflect light from windows or fixtures, further brightening the room. Position one across from a window or near your light source for maximum impact.
Make a Statement with Strategic Lighting
Lighting does more than help you see your dinner plate—it sets the mood and shapes how the room feels. Strategic lighting can draw the eye upward, giving the impression of a taller, more spacious room. It also helps define your dining zone, especially in open-plan homes where rooms blend together.
Don’t be afraid to make a statement here. A dramatic light fixture—think an industrial pendant, a sculptural chandelier, or a bold ceiling light—can become the focal point of your dining area and create real visual interest. As Natalie Mann from Iconic Lights puts it, “Functionality is key when it comes to lighting in the dining room, but that doesn’t mean you need to compromise on style.”
For the best dining atmosphere, choose flattering ambient lighting rather than harsh, overly bright task lighting. You want a warm glow that encourages lingering over meals and long conversations, not a spotlight that makes everyone squint.
When choosing a chandelier, here’s a helpful guideline: its width should be no more than half the width of your table. This keeps everything in proportion and prevents the fixture from overwhelming the space.
Define Your Zone with Rugs and Wall Decor for small dining ideas
In open-plan layouts or studio apartments, you might not have a dedicated dining room—and that’s okay. The key is to create a defined dining zone using visual cues instead of walls.
An area rug is one of the easiest ways to say “this is the dining space.” Choose one large enough to comfortably fit your table and chairs, even when the chairs are pulled out. This anchors the area and creates a visual boundary that helps separate dining from living or kitchen spaces.
Wall decor is another powerful tool. A gallery wall filled with your favorite art, photos, and decorative pieces can instantly create a distinct dining zone. It makes the area feel intentional and personal—all without taking up a single inch of floor space.
For something more architectural, consider an interesting wall treatment like board and batten, wainscoting in a contrasting color, or even patterned wallpaper. These add dimension and character to your dining area. Designer Sacha Berger of Honeybee Interiors encourages a bit of boldness here: “Go a little braver with color in a dining room as it’s not a room you’ll be in all the time and should feel a bit more special.” Even dramatic choices like black-and-white striped walls can provide a striking backdrop that adds visual interest without clutter.
These finishing touches—the right colors, smart lighting, and thoughtful decor—work together to transform your compact dining area into a space that feels open, welcoming, and entirely yours.
Frequently Asked Questions about Small Dining Spaces
You’ve probably got a few lingering questions about making the most of your compact dining area. We’ve been helping people steer small dining ideas for years, and these are the questions that come up most often.
What is a small dining room called?
When someone talks about a small dining space, you’ll often hear the terms “dinette” or “nook.” While they sound similar, there’s actually a subtle difference between them that’s worth knowing.
A nook is typically carved out right within your kitchen itself. Think of that cozy corner with a built-in bench where you grab your morning coffee, or that sunny spot by the window where you can squeeze in a small table. It’s part of the kitchen, intimate and casual.
A dinette, on the other hand, is usually a small dining space that sits just off the kitchen or in an open-plan area nearby. It’s still compact and informal—definitely not a formal dining room—but it has its own distinct space, even if there aren’t walls separating it.
Both terms signal the same thing: a comfortable, unpretentious eating area that’s perfectly suited for everyday meals and casual gatherings.
How can you make a small dining room feel larger?
This is where the magic happens. Making a small dining room feel more spacious doesn’t require knocking down walls or adding square footage. It’s all about working smarter with what you’ve got.
Start with light colors. When you paint your walls and choose flooring in soft whites, beiges, or pale grays, you’re essentially bouncing light around the room. This creates that open, airy feeling we all crave in tight spaces. The lighter the palette, the more expansive the room feels.
Mirrors are your secret weapon for creating the illusion of depth. A large mirror on one wall doesn’t just reflect light—it tricks the eye into seeing double the space. It’s like having an extra window that opens up the room.
Don’t underestimate the power of strategic lighting either. A beautiful pendant light or chandelier draws the eye upward, making your ceilings feel taller and your room more spacious. It’s not just about brightness; it’s about creating visual height.
Your furniture choices matter too. Slim furniture with visible legs or clear materials like glass lets light pass through and around it, reducing that heavy, cluttered feeling. When you can see the floor beneath your table or through your chairs, the room instantly feels less cramped.
Finally, and this might be the hardest part: keep clutter to a minimum. Every extra item you leave out makes your space feel smaller. Be ruthless about what stays on display, and your dining area will thank you with a more open, breathable atmosphere. Letting in plenty of natural light by keeping windows clear helps tremendously too.
How do you maximize seating in a small dining area?
When you’re working with limited space, getting creative with seating can help you accommodate more people without making the room feel cramped.
Banquettes and benches are absolute champions here. An L-shaped bench tucked into a corner or running along a wall can seat more people than the same number of individual chairs would. Plus, many banquettes come with hidden storage underneath—a bonus that’s hard to beat in small spaces.
We talked earlier about round tables with pedestal bases, and they’re worth mentioning again. That central support means no table legs getting in the way, so you can squeeze in more chairs around the perimeter without anyone fighting for legroom.
Keep a few lightweight stools handy for those times when you need extra seating. They’re easy to pull up when friends drop by, and when the party’s over, they tuck completely under the table or slide into a closet without taking up precious floor space.
When you do opt for chairs, choose stackable or tuck-under designs. Armless chairs with slim profiles can slide completely beneath the table when not in use, clearing your floor space. Stackable chairs can be stored away entirely until you need them.
Look for multifunctional seating too—benches or ottomans that work for dining but can be repurposed elsewhere in your home when you’re not entertaining. This flexibility is what makes small dining ideas truly work in real life.
Conclusion
Creating a dining area in a small space isn’t about settling for less—it’s about making smarter choices that work harder for you. Throughout this guide, we’ve explored how the right table shape can improve flow, how creative seating solutions can maximize capacity, and how multifunctional furniture adapts to your changing needs. These aren’t just design concepts; they’re practical strategies that real people use every day in real homes.
The heart of successful small dining ideas lies in understanding that every piece should earn its place. A round pedestal table that lets you move freely around your space. A banquette that turns an awkward corner into your favorite spot for morning coffee. An extendable table that grows with your guest list. These choices add up to something bigger than their individual parts—a dining space that feels open, inviting, and uniquely yours.
We’ve also seen how visual tricks can transform perception. Light colors bounce sunlight around the room. Mirrors create depth where walls would otherwise close in. A statement pendant draws eyes upward, making ceilings feel higher. A well-placed rug defines your dining zone without building walls. These simple touches make a measurable difference in how spacious your home feels.
At Tiny Living Genius, we’ve spent years helping people like you solve the puzzle of compact living. We know that a beautiful, functional dining space is absolutely achievable, regardless of your square footage. The secret is embracing furniture that multitasks, layouts that flow naturally, and design choices that open up rather than close off your space.
Your small dining area doesn’t have to be an afterthought or a compromise. With the strategies we’ve shared, it can become one of the most inviting spots in your home—a place where meals taste better, conversations linger longer, and every inch works exactly as it should.
Ready to transform your compact dining space? Explore more space-saving furniture solutions and find just how much potential your small space really has.

