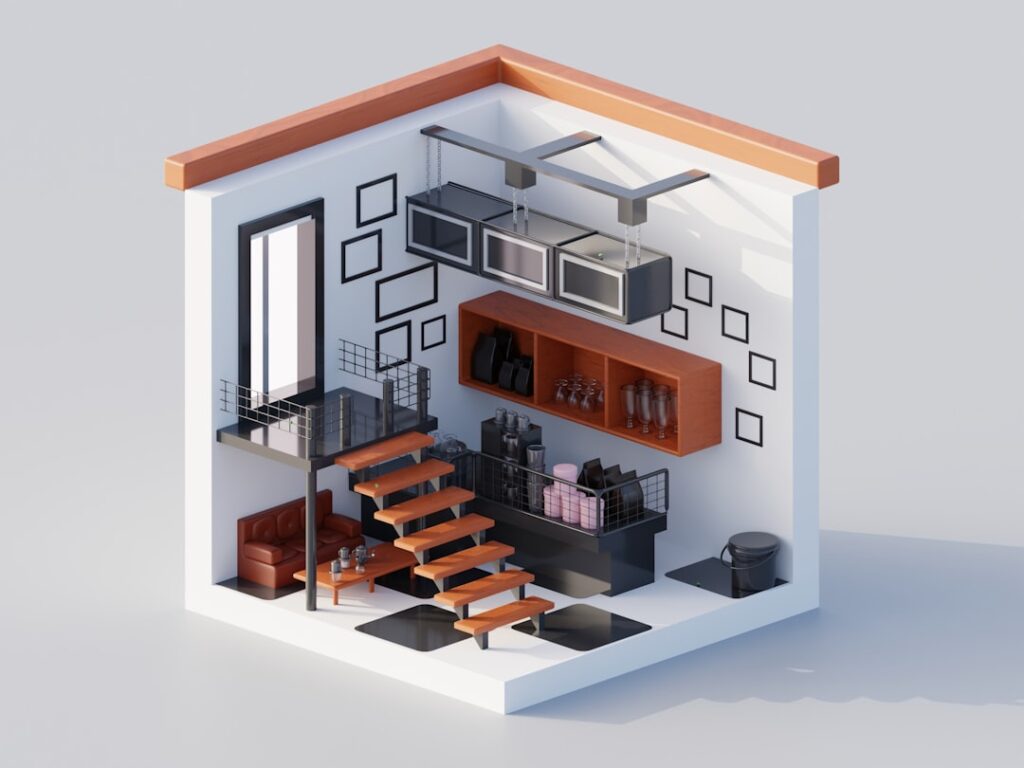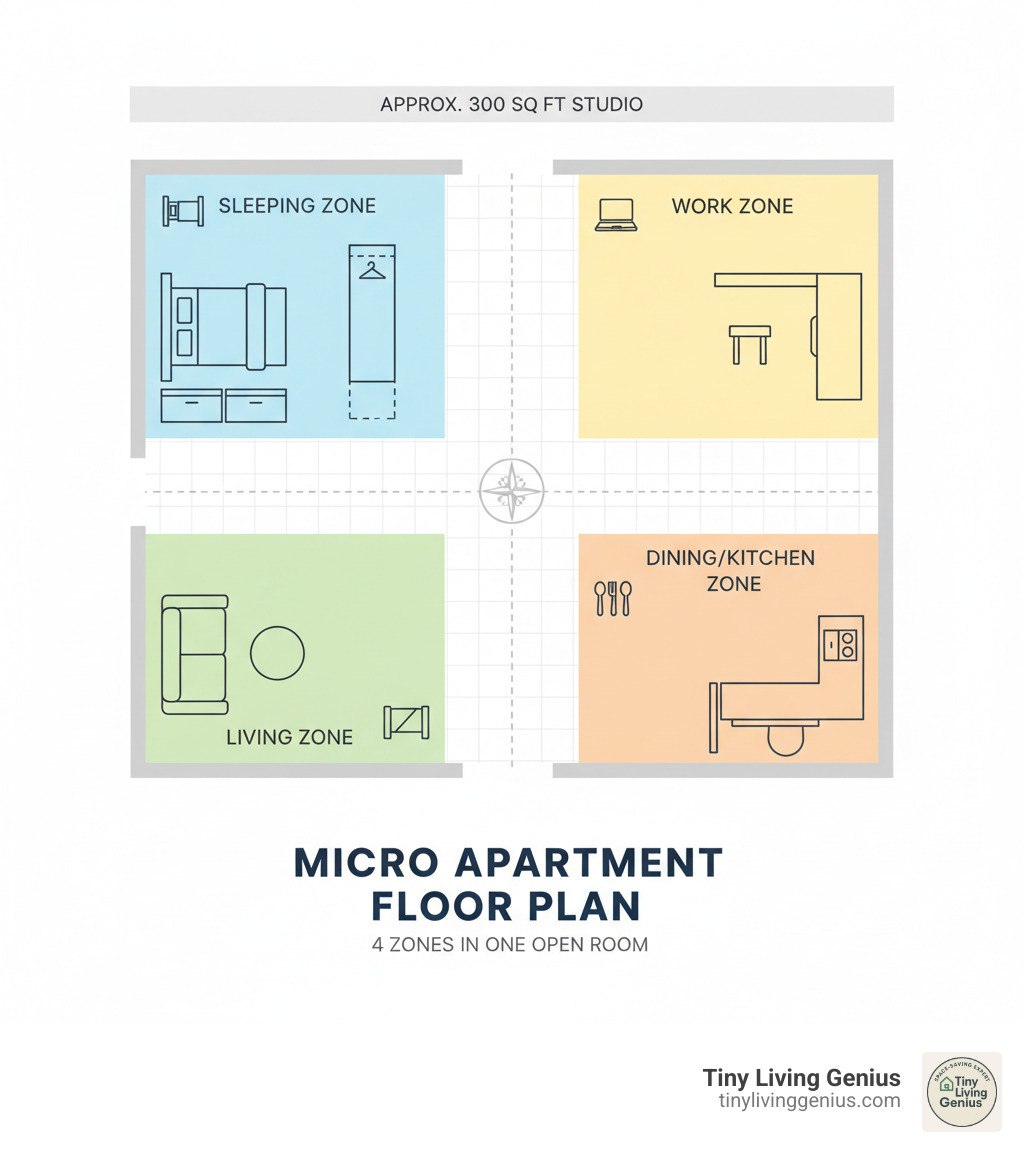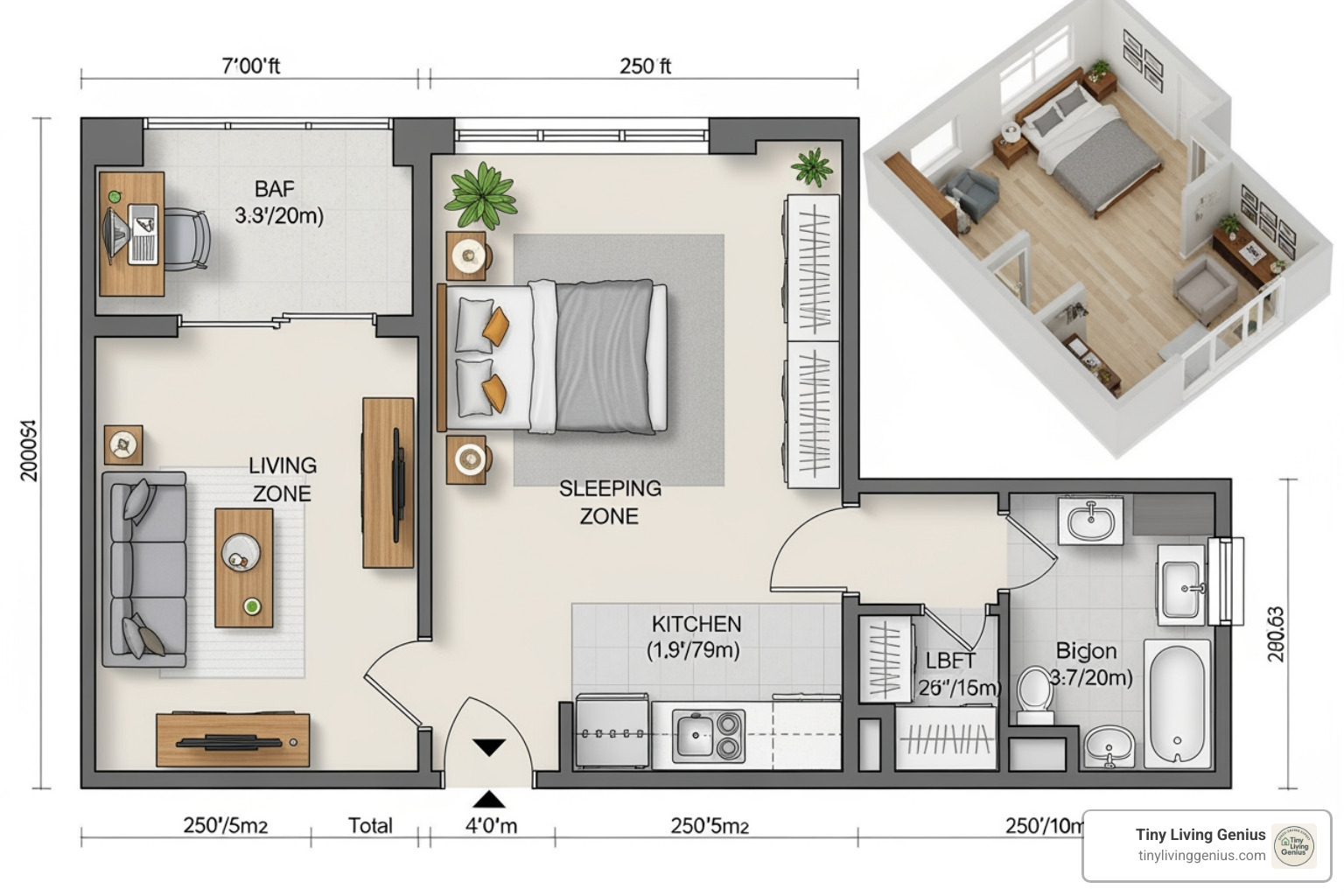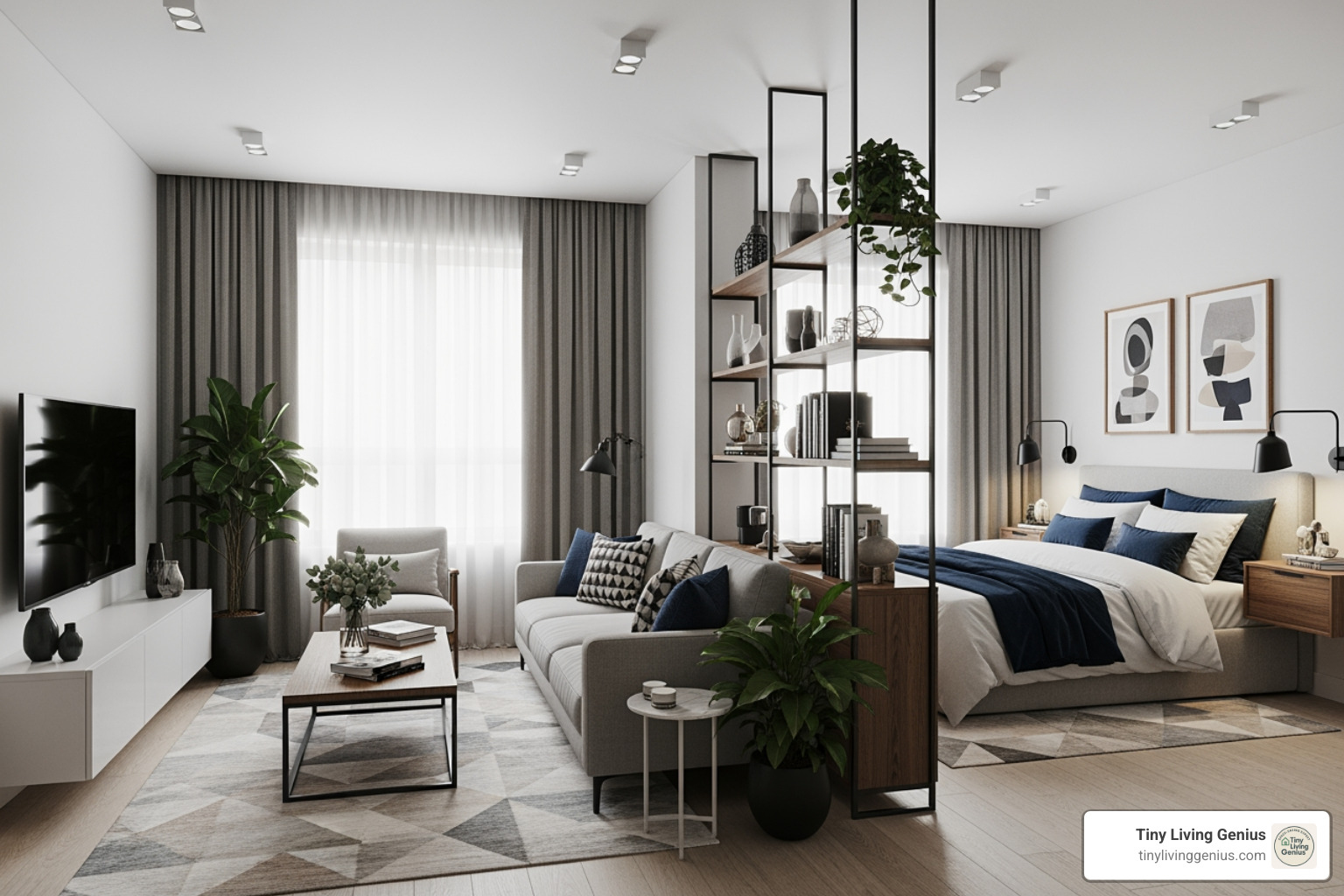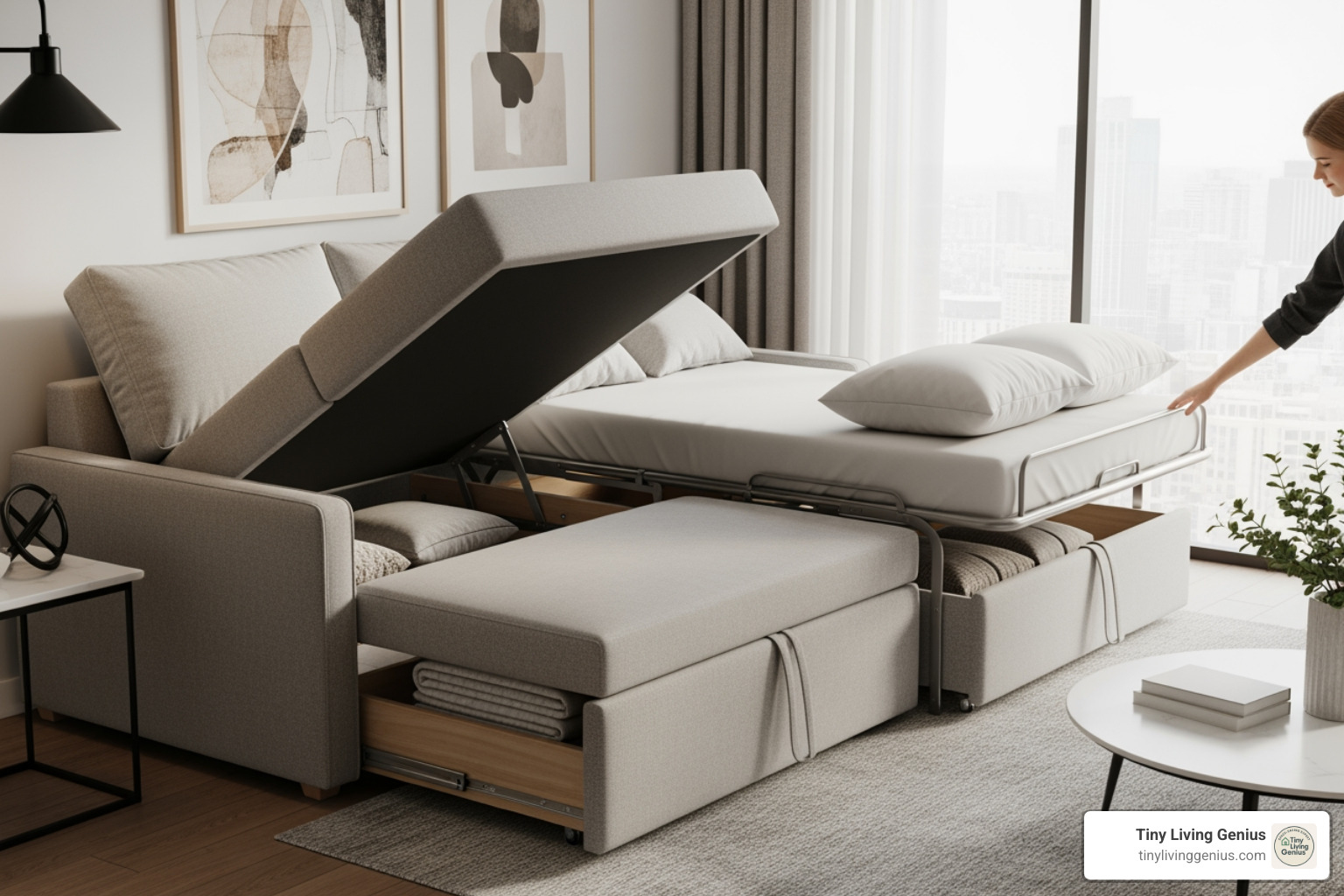Micro Apartment Layout: 36 Inspiring Designs
Why Micro Apartment Layout Matters More Than Square Footage
A micro apartment layout is the strategic arrangement of living, sleeping, and working zones within a compact home, typically 200 to 400 square feet. The right layout transforms a cramped space by defining distinct zones without walls, maximizing vertical space, using multi-functional furniture, and optimizing storage.
Living small doesn’t mean sacrificing comfort. As architects note, the key is viewing space optimization as maximization, not reduction. A well-designed 250 sq ft apartment can feel larger than a poorly planned 400 sq ft one. The difference lies in smart layout decisions that create flow and a sense of home.
I’m Ramy Saber, a Civil Engineer and founder of Tiny Living Genius. My background in project management taught me that every square foot has potential—you just need the right plan.
The Genius of Small Space Planning
The difference between a cramped box and a comfortable home isn’t square footage—it’s how you use it. Strategic space planning creates breathing room, defines purpose for every area, and makes the most of vertical space.
A well-planned micro apartment layout also has psychological benefits, promoting a sense of calm and intentionality. A chaotic, undefined space can make it hard to relax, which is why these strategies are essential tools for well-being. The core principles are simple: create distinct zones, maximize vertical space, and make every choice count. For a deeper dive, see our guide on Efficient Design for Small Spaces: Stylish Living Solutions.
Defining Your Zones
In a micro apartment, you create boundaries without walls. Furniture placement is your primary tool; a sofa with its back to the kitchen can divide lounging from cooking. Rugs are zoning magic, instantly defining a living area or workspace. Visual cues like an accent wall behind a bed also reinforce these invisible lines. Don’t forget the entryway; even a small landing spot with wall hooks and a mirror creates a crucial transition zone, making your home feel more organized. For more ideas, explore our collection of Room Divider Ideas.
Thinking Vertically
Your floor space is limited, but your vertical space is wide open. Loft beds are the champion here, freeing up the floor underneath for an office or seating area—a game-changer for homes under 250 sq ft. Wall-mounted furniture, like fold-down desks and high shelving, offers functionality without claiming floor area. Floor-to-ceiling cabinets provide massive storage, and if you have a loft, staircase storage with built-in drawers makes every element work harder. This 3D thinking reveals room you never knew you had. For a complete guide, check out Maximize Vertical Space in Small Spaces. A well-planned micro apartment layout treats every dimension as valuable.
36 Inspiring Micro Apartment Layouts to Maximize Every Inch
Now let’s see how real people have tackled tiny living. These 36 examples show how thoughtful micro apartment layout decisions create functional, inspiring homes.
Layouts Under 250 sq ft: The Ultimate Space Challenge
Living this small requires a mindset shift. Examples from a 140 sq ft designer home to a 193 sq ft studio prove it’s possible. Key strategies include using loft beds to create a second level, converting living rooms into bedrooms at night, and taking advantage of high ceilings. In a 248 sq ft apartment, a temporary DIY wall created privacy, while the 74 sq ft “Cabanon” micro-apartment, featured in this article about extreme downsizing, is a masterclass in minimalism. These spaces demand ruthless editing but offer freedom from excess. Our Small Studio Furniture Layout guide offers more tips.
The Open-Concept Micro Apartment Layout (250-400 sq ft)
This size range allows for distinct zones with better flow. A 272 sq ft NYC studio cleverly used an IKEA clothes rack as a room divider, while a 315 sq ft studio used wallpaper and a gallery wall to define sleeping and living areas. In Brooklyn, residents of 350 sq ft studios used intentional furniture mapping and renter-friendly upgrades to maximize space. A 400 sq ft London studio proved that downsizing can be freeing by forcing creative organization. The common thread is using simple dividers, like clothing racks, to separate areas without blocking natural light.
The Lofted Micro Apartment Layout
High ceilings are a secret weapon. A lofted sleeping area is like finding hidden square footage. The Manhattan Micro Loft (425 sq ft) uses three levels with built-in storage and a cantilevered bed to create a dynamic home. A 219 sq ft home with a loft feels spacious by tucking the bedroom up high, freeing the ground floor. The space created below is prime real estate for a workspace, closet, or reading nook. Just remember to prioritize safety with secure stairs or ladders.
Layouts with Unique Features
Micro layouts can adapt to unique needs. A 431 sq ft apartment with a U-shaped kitchen shows you don’t have to sacrifice culinary space. The 485 sq ft shipping container micro home is a nod to sustainable, unconventional housing. Even a narrow 351 sq ft plan can fit two bedrooms, proving micro living can work for roommates. A 408 sq ft walkout basement layout offers versatility for an in-law suite or rental. These examples show that with creativity, a micro solution exists for almost any lifestyle. For more ideas, explore our Tiny Flat Ideas.
Furnishing Your Micro-Pad: Multi-Functional & Smart Solutions
The furniture you choose for your micro apartment is about functionality and adaptability. Every piece should earn its place, ideally by serving multiple purposes.
Transformer Furniture
Transformer furniture adapts to your needs, allowing a single space to serve many functions. Murphy beds fold into the wall, freeing up floor space instantly. A good sofa bed provides seating by day and a sleeping area by night, often with hidden storage. Expandable dining tables shrink from a full-size table to a small console, while lift-top coffee tables double as a workspace or dining surface. Finally, nesting tables offer extra surfaces only when needed. Investing in multi-functional furniture is key to open uping your space’s potential. For more inspiration, see our guides on Creative Furniture Solutions for Small Spaces and the Best Space-Saving Furniture Guide.
Smart Storage is Everything
In a micro apartment, clutter is the enemy. Effective storage is paramount for maintaining calm and order. Think creatively about every available inch. Under-bed storage, whether drawers or lift-up platforms, is a no-brainer for clothes and linens. Wall-mounted shelving uses vertical space, while an ottoman with hidden storage can serve as seating and a secret compartment. Banquette seating with drawers is another brilliant solution, providing comfortable seating with deep, integrated storage. The goal is to create systems that make daily life smoother. For a deeper dive, explore our Smart Storage Solutions for Small Spaces and learn about Choosing Furniture for Small Spaces Effectively.
Creating the Illusion of Space: Design Tricks & Aesthetics
You can trick your eyes into seeing more space than exists by understanding how light, color, and proportion work. Light color palettes (whites, soft creams) bounce light, making rooms feel brighter and more open. A well-placed mirror creates the illusion of depth and doubles natural light, especially when opposite a window. Maximize that light by using sheer curtains that offer privacy without blocking the sun. For furniture, choose low-profile pieces to create visual height and leggy furniture to let light flow underneath, preventing a cluttered look. For more on this, read our guide: Natural Light in Small Spaces.
Design Styles That Shine in Small Spaces
Some design styles are naturally suited for small spaces. Minimalism focuses on essential items and clean surfaces for a simple, bright feel. Scandinavian design adds warmth with light colors, natural wood, and cozy textiles. Mid-century modern style excels with its clean lines and leggy furniture, which are strategically designed to make rooms feel larger. The common thread is intentionality—every item should have a purpose or bring you joy. For more ideas, explore our guide on Modern Furniture Designs: Maximizing Small Spaces.
The Power of Partitions
Even in an open concept, you sometimes need separation. Smart partitions create distinct zones without building walls. Bookshelf dividers like the IKEA KALLAX offer separation and storage while letting light through. Sliding doors provide privacy when needed without the swing space of a traditional door. Curtains are a versatile, renter-friendly option that can be drawn back completely. Finally, folding screens add a decorative, movable barrier. These solutions are game-changers for zoning your home. We’ve gathered more ideas in our Partition Rack Design guide and DIY Room Divider post.
Frequently Asked Questions about Micro Living
Living in a micro apartment brings up questions. Here are the most common ones we hear at Tiny Living Genius.
How do you separate a bed in a micro apartment?
Creating privacy for your sleeping area is a top priority in a micro apartment layout.
- Curtains: An affordable, easy solution using a ceiling track or tension rod.
- Room Dividers: Open bookshelves (like the IKEA KALLAX) or folding screens create separation while allowing light to pass through.
- Furniture Placement: Position a sofa with its back to the bed to create a natural psychological boundary.
- Nooks and Alcoves: If your floor plan has a natural nook, use it for your bed.
For more creative separation ideas, check out our Room Divider Ideas.
What are the psychological effects of living in a tiny space?
The psychological effect depends entirely on the design. A cluttered, dark, and poorly planned micro apartment can feel cramped and stressful. However, a well-designed space can promote calm and intentionality. With good natural light, smart organization, and clear zones, the space becomes a sanctuary. Many people who downsize report feeling lighter and more focused, freed from managing excess possessions. The key is creating an open, airy environment that breathes. For more on this, explore our guide on Natural Light in Small Spaces.
Are there legal or zoning issues with micro apartments?
Yes, this is a critical consideration. Legal requirements for minimum dwelling size vary dramatically by city and state. Some progressive cities are updating codes to allow for micro-units, while others maintain stricter, older regulations. Projects like NYC’s Carmel Place (with units from 260-360 sq ft) required special mayoral overrides to be built. Before you rent, buy, or build, you must research your local building codes and zoning laws. Consulting with local architects or building officials is the best way to ensure your micro apartment layout plans are legally compliant.
Conclusion
You’ve just explored 36 ways to transform a tiny footprint into a functional, beautiful home. The journey through micro apartment layout design shows that square footage is just a number—what matters is how thoughtfully you use it. The core principles are simple: define your zones, accept vertical space, use multi-functional furniture, and apply design tricks to create an open feel.
Micro living forces intentionality. Every choice becomes meaningful, liberating you from clutter and excess. A well-planned micro apartment layout can reduce stress, lower living costs, and improve your quality of life. It’s an opportunity to live more deliberately and creatively. At Tiny Living Genius, we believe smart design open ups potential in any space, no matter how small.
Ready to take the next step? Explore all our Tiny Apartment Tips for more inspiration and find more ways to make your small space work beautifully for you.

