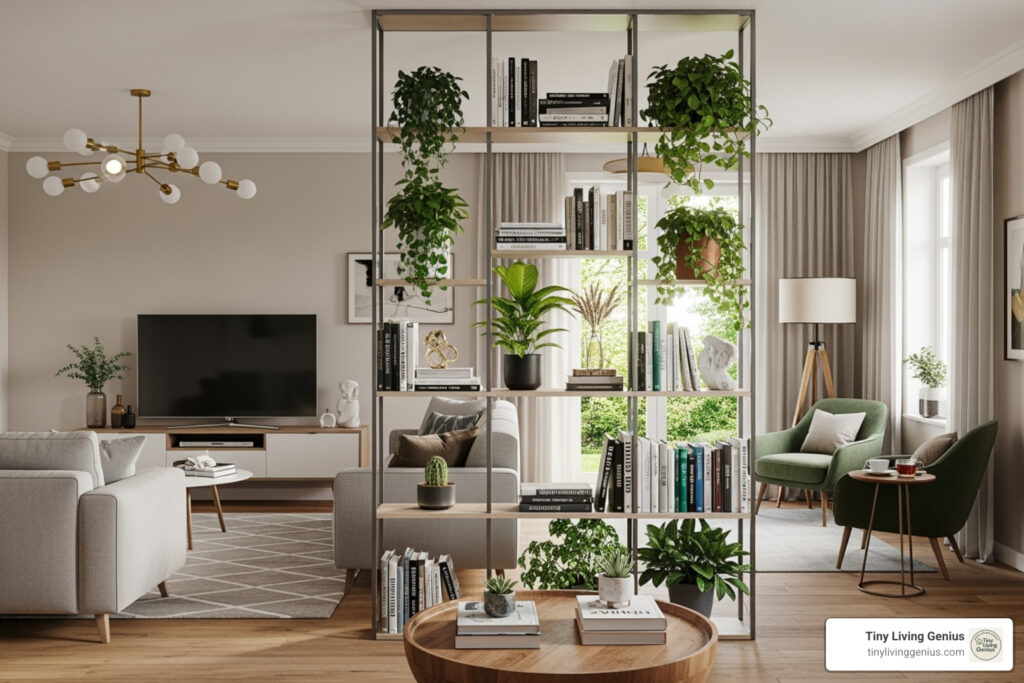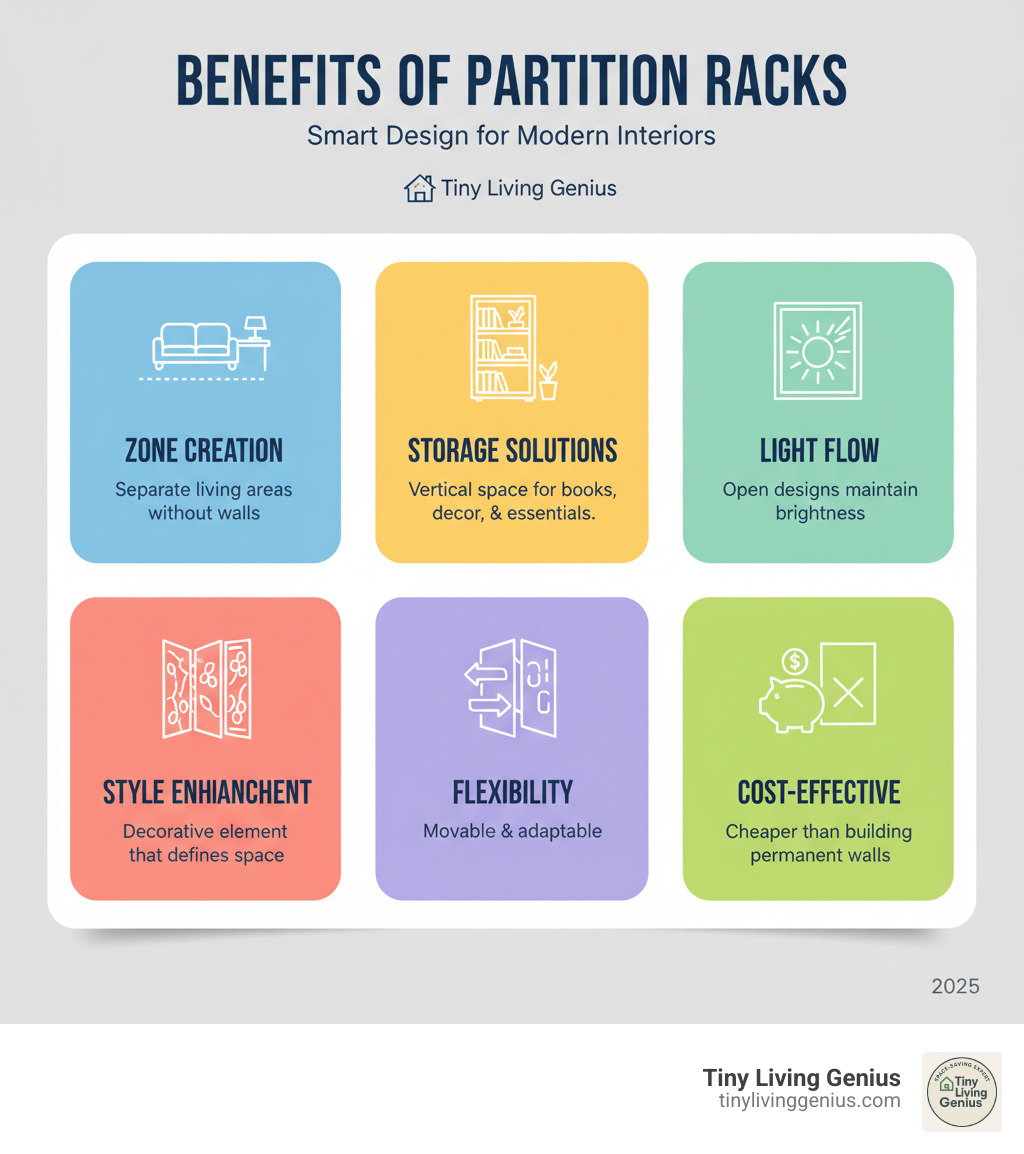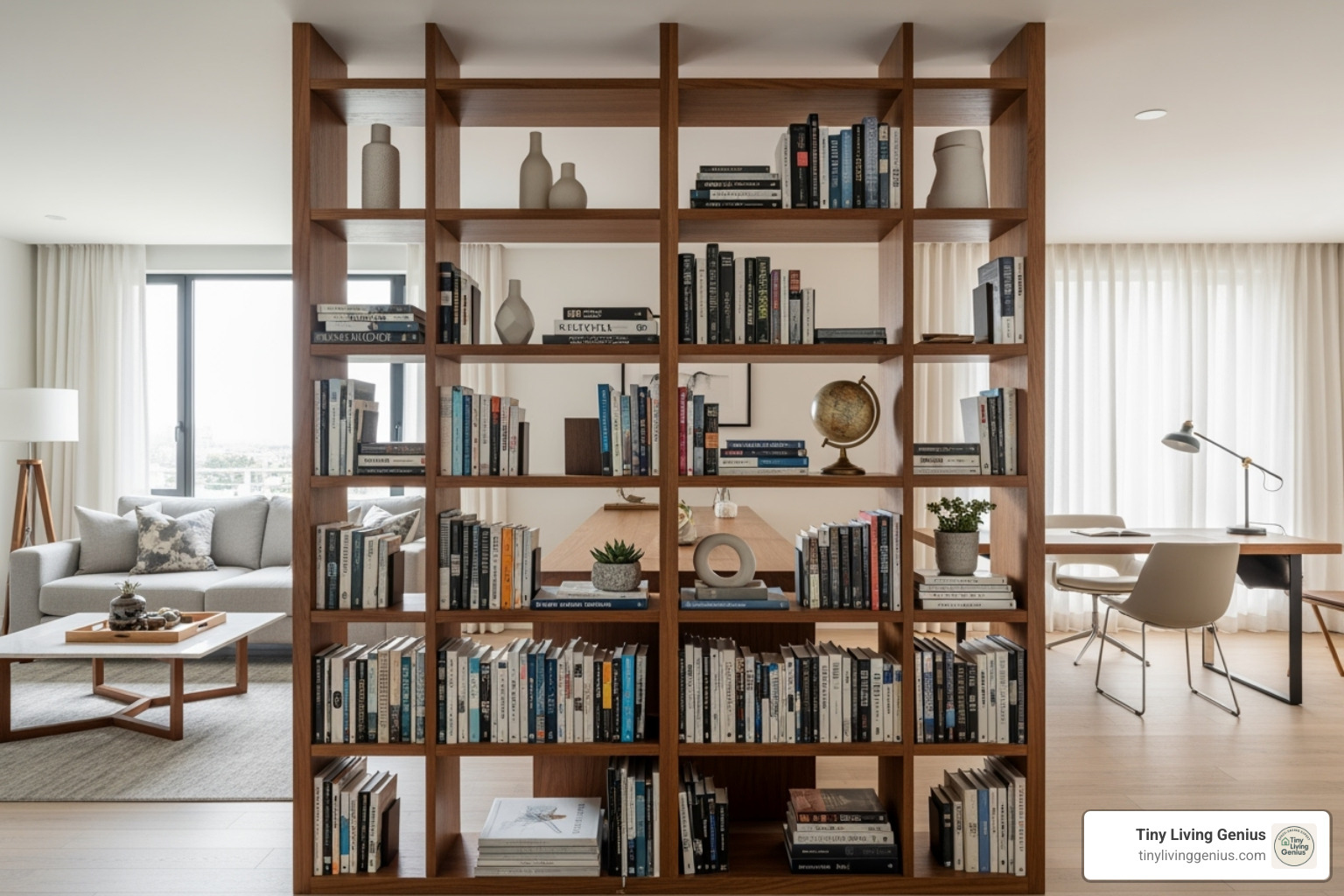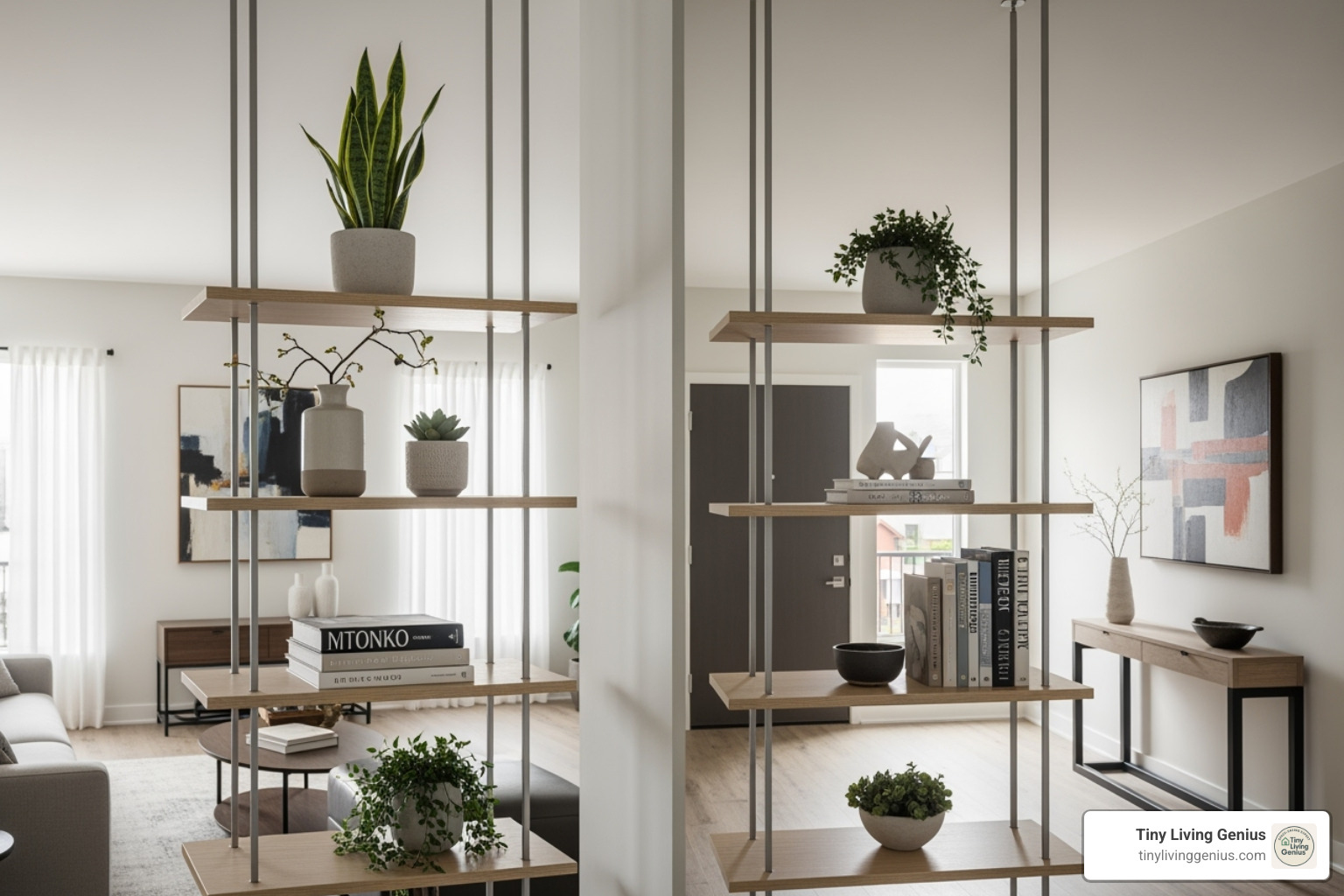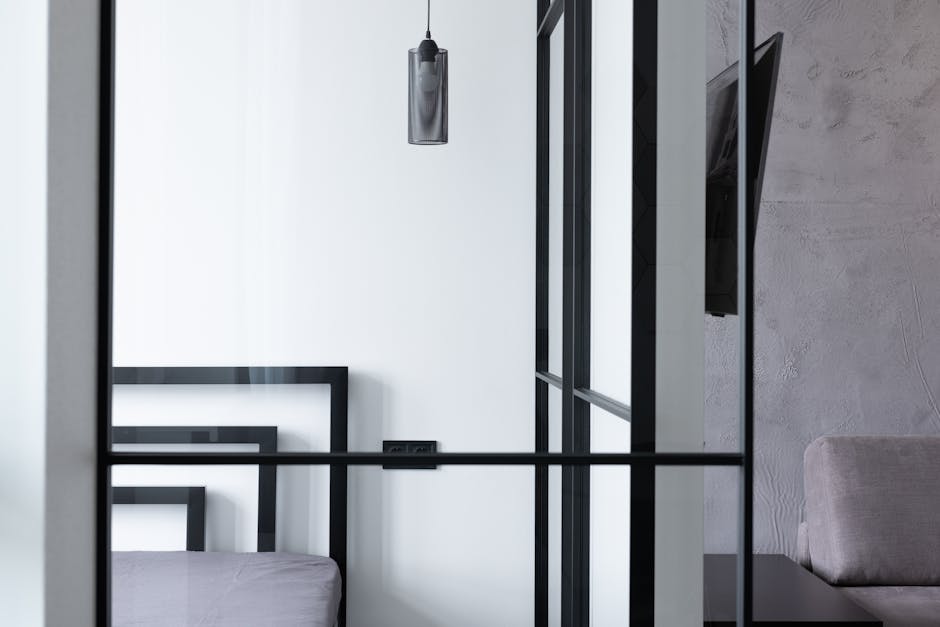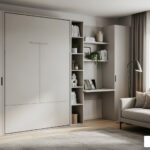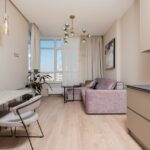Partition Rack Design: 5 Stunning Ideas for 2025
Why Partition Rack Design Matters in Small Spaces
Partition rack design is the art of using functional dividers to create distinct zones, add storage, and improve style—especially critical for small apartments where every square foot counts.
Quick Answer for Partition Rack Design:
- Purpose: Divide spaces, add storage, and display decor without permanent walls.
- Top Materials: Wood (classic), metal (industrial), glass (modern).
- Key Types: Open-back shelving, suspended racks, floor-to-ceiling units.
- Best For Small Spaces: Multi-functional designs that combine storage with room division.
- Installation: Freestanding, wall-mounted, or ceiling-suspended.
Partition racks are an overlooked but powerful design tool. They solve the classic open-concept problem: how do you create privacy and organization without building walls?
Unlike permanent walls, partition racks bring flexibility. They let you reshape your home as your needs change, maximize vertical space, and turn awkward corners into functional zones—all while keeping your small space feeling open and bright.
The challenge is choosing the right design, from industrial wire mesh to rustic wood dividers.
I’m Ramy Saber, founder of Tiny Living Genius. As a civil engineer specializing in small-space solutions, I’ve helped thousands optimize their homes. My background gives me a unique insight into what works in real-world compact living.
This guide will walk you through stunning partition rack ideas that balance beauty and function, helping you transform your cramped space into an organized, stylish home.
The Dual Power of Partition Racks: Functionality Meets Style
What I love about partition rack design is that it never does just one job. A regular bookshelf sits against a wall, but a partition rack divides your space, stores your stuff, displays your personality, and looks good doing it. It’s furniture that works as hard as you do.
In commercial spaces, partition racks create secure storage and protect inventory. Wire mesh guards equipment while allowing visibility, and sheet metal designs shield workers. Partition racks bring that same smart functionality home. They help us organize belongings, define living areas, and showcase our favorite things—all without the expense of building walls. The open designs let light flow through, keeping compact spaces bright and airy.
This dual power of partition rack design—blending separation with aesthetic appeal—is what makes these pieces game-changers for modern interiors.
Defining Zones in Open-Concept Homes
Open-concept living looks great in magazines, but living in one big room reveals the need for boundaries. How do you create a cozy reading nook when your living room flows into your dining area?
Partition racks solve this puzzle. They delineate living areas and create privacy without sacrificing the airy feel of an open layout. Designers use various tricks to achieve this: drapes create evening privacy between a kitchen and living area, short walls can double as a bar to divide a dining room, and floor-to-ceiling bookcases separate zones while allowing parents to keep an eye on the kids. Even architectural elements like a staircase can act as a natural divider.
For a loft guest bedroom, glass separators extending from a partial wall can create a private yet light-filled retreat. The key is improving traffic flow while creating the privacy you need. Whether carving out a home office or separating an entryway, partition racks offer flexibility without the commitment of construction.
More Than a Divider: A Storage Powerhouse
Here’s where partition racks really earn their keep: they are vertical storage goldmines. In small spaces where floor area is precious, a partition rack reaches upward, using every cubic foot available. It’s not just dividing your room—it’s reducing clutter, displaying decor, and organizing your life.
A floor-to-ceiling bookcase separating your kitchen and living room can also be a library wall, a gallery for art, or a home for your plant collection. These designs maximize vertical space in ways traditional furniture can’t. (We’ve explored this concept in our guides on maximizing vertical space in small spaces and smart storage solutions for small spaces.)
A simple room divider shelf is an accessible way to create visual separation while offering storage for books, plants, and decor. Suddenly you’re not choosing between a divider or storage—you’re getting both. Designers even suspend shelves from the ceiling to carve out a foyer, providing storage that feels weightless and integrated.
Whether you’re storing books, organizing office supplies, or displaying treasured collections, partition racks turn wasted vertical space into functional beauty. They help your small home feel more spacious and less cluttered—because everything finally has a place.
Key Considerations for Your Partition Rack Design
Choosing the perfect partition rack design isn’t just about aesthetics. You need to think through several critical factors to ensure your partition is both beautiful and functional. Let’s walk through what really matters when selecting your partition rack.
Material Choices in Modern Partition Rack Design
The material you choose shapes the rack’s look, strength, and longevity. It’s essential to match form with function.
- Wood offers a warm, timeless appeal and is easy to customize. However, it can be heavy and is sensitive to moisture.
- Metal—particularly steel and aluminum—provides an industrial edge and serious strength. It’s capable of holding heavy loads with minimal maintenance, but the aesthetic can feel cold.
- Glass is the champion of light and openness, creating clear boundaries while making a space feel expansive. The downside is that it’s fragile and shows fingerprints.
- Wire mesh strikes a balance between security and transparency. It’s durable and allows airflow, making it great for industrial lofts or pet enclosures, though the look isn’t for every style.
- Sheet metal offers maximum privacy and security with an opaque barrier, ideal for shielding areas from view.
- Particleboard is the budget-friendly option. It’s lightweight and easy to assemble but lacks the durability and load capacity of solid wood or metal.
- Mixed materials, like a steel frame with glass panels, combine the benefits of different materials for a unique, custom look, though they can be more complex and costly.
Here’s a quick comparison to help you weigh your options:
| Material | Advantages | Disadvantages | Best For |
|---|---|---|---|
| Wood | Warm aesthetic; customizable; easy to work with | Heavy; moisture-sensitive; needs maintenance | Bookshelves, rustic interiors, decorative dividers |
| Metal (Steel/Aluminum) | High strength; durable; low maintenance; industrial look | Can feel cold; potentially heavy; may need welding | Modern lofts, heavy-duty storage, security partitions |
| Glass | Light penetration; modern; expands space visually | Fragile; expensive; shows fingerprints | Contemporary spaces, offices, light-filled rooms |
| Wire Mesh | Excellent airflow; secure but visible; durable | Industrial look; can collect dust | Security areas, modern industrial homes, pet zones |
| Particleboard | Budget-friendly; lightweight; easy assembly | Less durable; moisture-sensitive; lower capacity | Affordable dividers, temporary solutions |
| Mixed Materials | Unique custom look; combines benefits | Complex to build; potentially costly | Statement pieces, high-end design, custom solutions |
Your material choice depends on your rack’s purpose, your style, and your budget. For more guidance, check out our guide on how to choose the right furniture for your small space.
Essential Elements of a Custom Partition Rack Design
Beyond material, an effective partition rack design requires attention to structural and practical details.
- Load capacity is critical. Heavy items like books or lumber require a rack designed to support their weight. Always check the manufacturer’s specifications or over-engineer a DIY build to prevent dangerous collapses.
- Dimensions must fit your space and your needs. Consider accessibility—there’s no point in storage you can’t reach. An average adult’s reach is about 24-28 inches, so shelves deeper than 3 feet can be impractical.
- Floor-to-ceiling versus half-height is a key decision. Full-height units maximize storage and create a bold statement, while half-height dividers define zones while maintaining sightlines.
- Open-back versus closed-back designs affect light and privacy. Open-back shelving keeps spaces bright, while closed-back units offer more privacy and can help with sound dampening.
- Security features can be useful at home for enclosing a valuable collection or creating a pet-safe zone.
- Integration with your existing space ensures the rack looks intentional. For stability, DIY builders often align uprights with wall studs (typically 32 inches apart).
- Modular systems offer flexibility, allowing you to reconfigure your space as your needs evolve. We often encourage exploring DIY options for space-saving furniture for a truly custom look.
- Customization is a major advantage. You can choose specific sizes, heights, and features to create something that truly works for your unique space and lifestyle.
By carefully considering these elements, you can create a partition rack design that is stunning, functional, and uniquely yours.
Inspiring Partition Rack Ideas for Every Room
Now that we’ve covered the basics of partition rack design, let’s explore some inspiring ideas to transform your home. These creative solutions blend functionality with style, proving you don’t have to compromise on design in a small space.
1. The Suspended Shelf Divider
Imagine sleek shelves seemingly floating in mid-air, creating a gentle division without blocking light. This minimalist approach is perfect for carving out distinct zones in open layouts while maintaining an airy, spacious feel.
This concept works brilliantly for defining a foyer in a studio apartment, separating a dining area from a living room, or outlining a home office nook. The open nature of floating shelves maintains visual continuity, making the room feel larger while providing clear boundaries and valuable display space for plants, sculptures, or books.
2. The Multi-Functional Desk & Bookshelf
For compact spaces, multi-functional furniture is essential. A partition rack design that incorporates a fold-down desk is a space-saving marvel that makes tiny living work beautifully.
A shelving unit that incorporates a flip-down desk is a prime example. At first glance, it’s a sophisticated shelving unit, but it transforms into a functional desk when needed. This ingenious solution is ideal for creating a discreet home office in a living room or bedroom. When the workday ends, fold up the desk, and your workspace vanishes. It’s creative furniture at its finest, maximizing utility without sacrificing square footage. For more inspiration, explore our guides on space-saving furniture ideas for small apartments and creative furniture solutions for small spaces.
3. The Glass and Steel Partition
If you’re drawn to industrial chic or want to divide a room while preserving natural light, a glass and steel partition is an unbeatable choice. This approach combines the transparency of glass with the structural strength and modern appeal of a steel frame.
Designers use this method to create sophisticated dividers, pocket doors that spread light, and private-yet-bright bedroom zones in lofts. The steel framework adds necessary structure and visual definition while maintaining an open feeling. This solution works wonderfully for modern homes or for creating a distinct bedroom zone within a studio without sacrificing the light that makes small spaces feel larger.
4. The Indoor Trellis & Plant Wall
Bringing the outdoors in is always in style, and an indoor trellis used as a partition rack is a perfect way to do it. This biophilic design approach introduces natural textures and vibrant greenery, creating a refreshing divider that literally grows with you.
Imagine a living wall of climbing plants or a display of potted herbs on a trellis-style rack separating your kitchen and dining area. It creates a beautiful visual barrier, improves air quality, and adds a sense of calm. It’s a living, breathing partition that evolves with your home, embodying the principle of bringing natural textures indoors to make a space feel more alive.
5. The Modular Wire Mesh Partition
Though often seen in commercial settings, a wire mesh partition can be adapted for a unique, modern home partition rack design. Inspired by industrial designs, a modular system can offer both security and transparency in residential spaces.
The open mesh design allows air and light to circulate, which translates surprisingly well to home applications. In your home, this industrial aesthetic could become a stylish walk-in closet system, a secure yet visible pet enclosure, or flexible storage for a hobby room. The modular nature means it can be configured to fit your specific needs, offering a customizable and durable partition that adds an edgy, contemporary feel to modern interiors or lofts.
Frequently Asked Questions about Partition Racks
Our Tiny Living Genius community often asks about the practicalities of partition rack design. Here are the most common questions, with our expert answers.
How do I divide a room without blocking light?
Natural light is precious in small spaces. The good news is you can create distinct zones without sacrificing brightness.
- Open-back shelving units create a visual break while letting light pass through.
- Glass or acrylic panels, especially when framed in steel, offer separation while ensuring the entire area remains bright.
- Suspended designs like floating shelves create a gentle division that doesn’t impede light flow.
- Wire mesh partitions are designed to allow both air and light penetration, maintaining an airy feel.
- Slatted or trellis-style racks use vertical or horizontal slats to filter light beautifully while creating distinct zones.
How do I ensure a tall partition rack is stable and safe?
Safety is critical for tall furniture. To ensure your partition rack design is rock-solid, follow these tips:
- Anchor the rack to wall studs, floor joists, or ceiling beams using appropriate hardware like L-brackets. This is the most critical step for safety, especially in homes with children or pets.
- Choose a heavy-duty frame built for stability. If you’re building your own, don’t cut corners on materials.
- Add diagonal braces to freestanding units to improve stability and prevent wobbling.
- Respect the load capacity. Books are surprisingly heavy, so always check the manufacturer’s specifications or over-engineer a custom build to handle the intended weight.
- Consider professional installation for very heavy or complex designs to ensure safety and compliance with building codes.
Can a partition rack also provide sound dampening?
Standard open-back racks offer minimal sound dampening. While they excel at visual division, significant noise reduction requires a more strategic approach.
That said, you can improve a rack’s acoustic properties. Filling a bookshelf-style partition with books is the easiest way to absorb some ambient noise; the denser the items, the better the effect. Adding a solid back panel will also create a more substantial barrier to sound. For significant sound reduction, however, you’ll need to integrate dedicated acoustic panels into your design or choose partitions made from sound-absorbing materials.
Conclusion
Partition rack design is one of the most powerful, underrated tools for small-space living. As we’ve explored, these versatile structures do much more than divide a room.
They are storage heroes that maximize vertical space, style statements that solve practical problems, and flexible solutions that let you reshape your home as your life changes—no demolition required.
The beauty of partition racks lies in their adaptability. Whether you prefer the industrial edge of wire mesh, the warmth of wood, or the elegance of glass, there’s a design for your space. The key is to think through your needs: load capacity, height, light flow, and stability.
From suspended shelves that create entryways to fold-down desks that vanish after work, smart partition rack design solves multiple problems at once—the hallmark of great furniture for small spaces.
At Tiny Living Genius, we believe living small doesn’t mean living with less. It means being intentional. Partition racks give you the design freedom to create the functional, stylish home you deserve.
Ready to find more ways to make your compact space work harder and look better?
Explore more Space-Saving Furniture Ideas for Small Apartments

