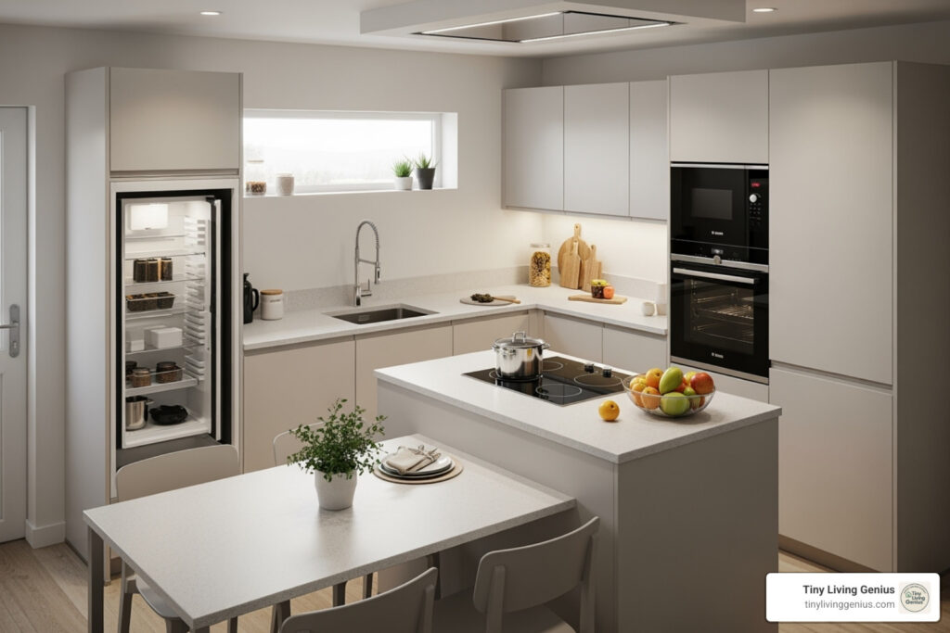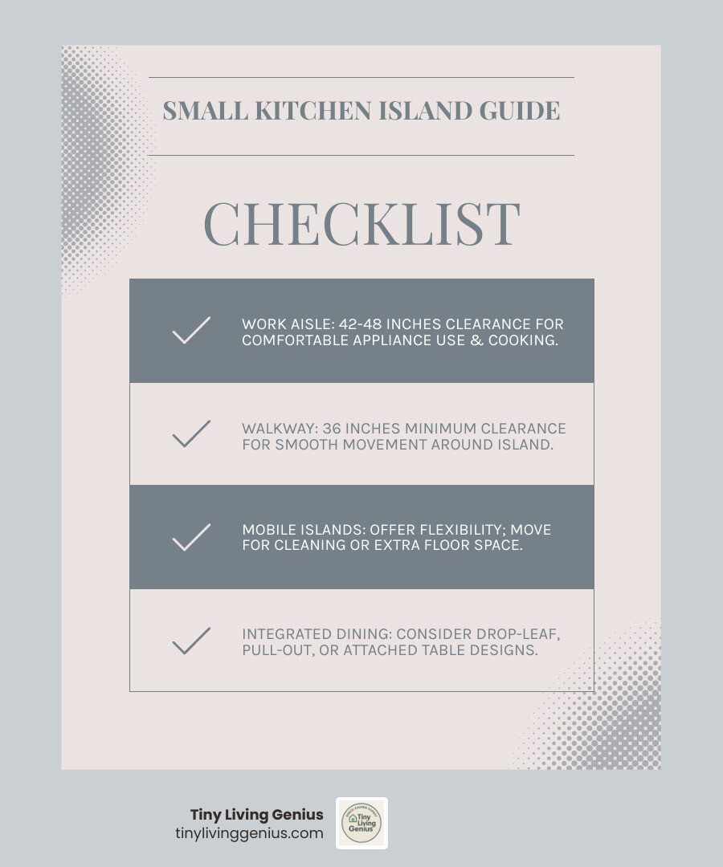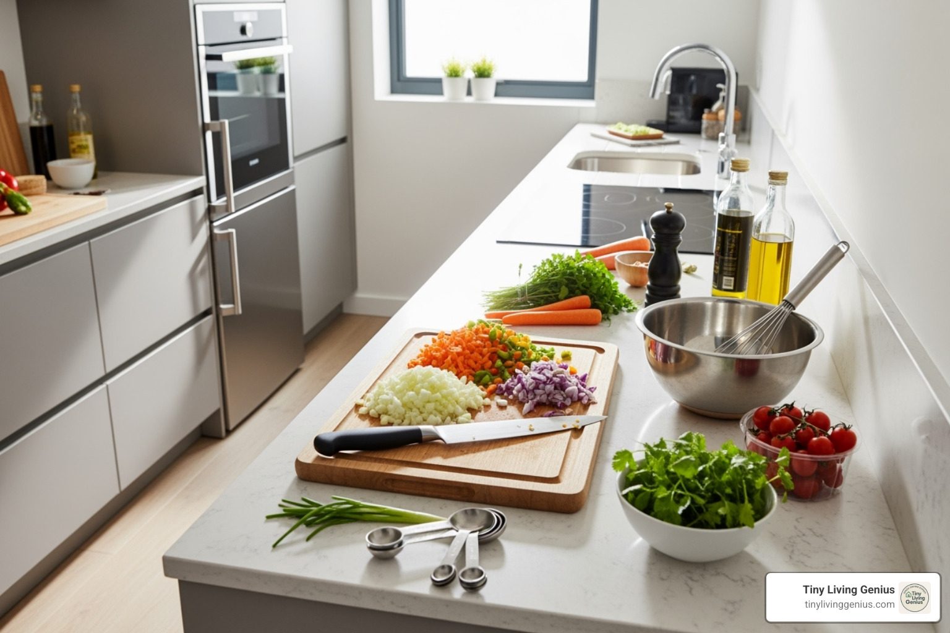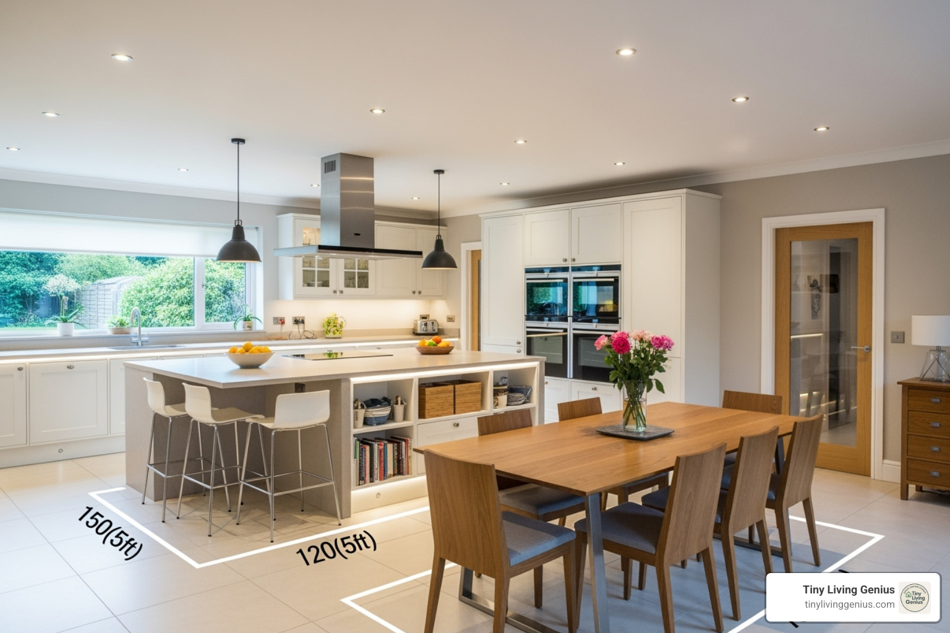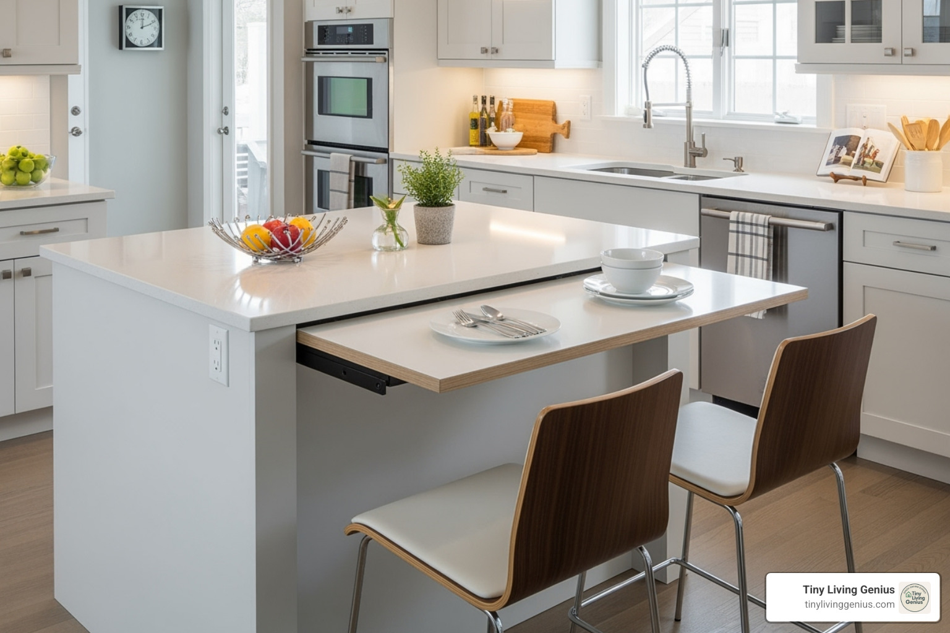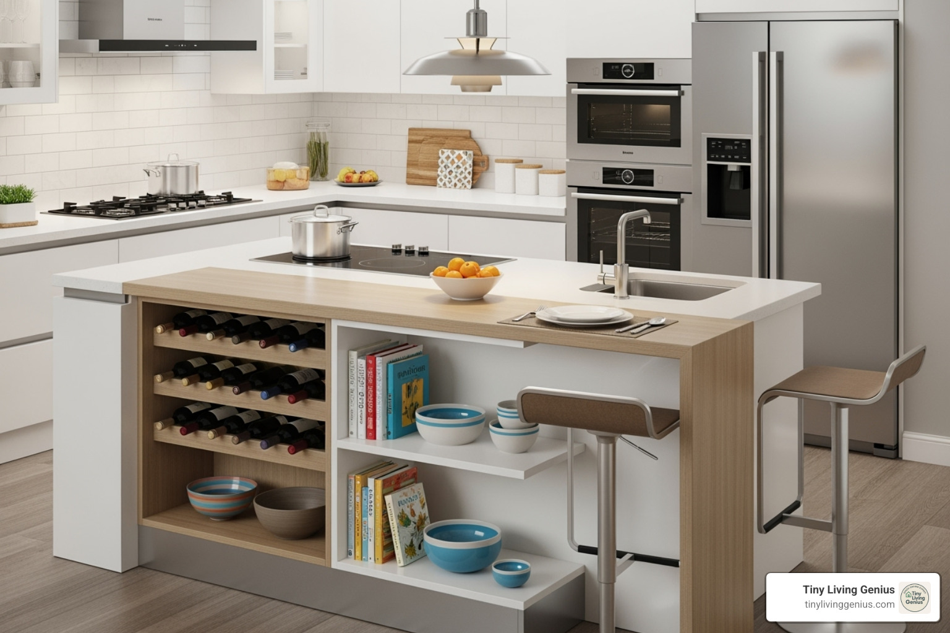Small kitchen with island and dining table: 5 Best Ideas
Why a Small Kitchen with Island and Dining Table is a Game-Changer for Compact Spaces
A small kitchen with island and dining table can transform a tiny cooking space into a highly functional, stylish hub for meal prep, dining, and gathering. With smart planning, even the smallest kitchen can accommodate both.
Key Design Ideas for Small Kitchens with Islands and Dining Areas:
- All-in-One Islands – Choose islands with attached dining tables, drop-leaf extensions, or pull-out surfaces.
- Mobile Solutions – Rolling islands on casters offer flexibility and can be moved when you need more room.
- Proper Clearance – Maintain at least 36 inches for walkways and 42-48 inches for work aisles.
- Narrow Designs – Islands as shallow as 18 inches deep can still provide valuable prep space.
- Dual-Purpose Tables – Use a counter-height table that functions as both an island and dining spot.
- Smart Storage – Integrate cabinets, drawers, and open shelving into your island.
The secret lies in choosing the right proportions and understanding basic clearance rules. A functional kitchen island should be at least 2 feet by 4 feet, with adequate clearance to ensure it doesn’t disrupt your kitchen’s flow. When you combine this with creative dining solutions—like an attached table or nearby bistro setup—you maximize every square inch.
I’m Ramy Saber, founder of Tiny Living Genius. My background in civil engineering and project management taught me that every inch matters, and thoughtful design can make seemingly impossible layouts work beautifully.
The Big Benefits of a Small Island
An island in a small kitchen isn’t just a fancy feature; it changes how your entire kitchen works and feels. A thoughtfully sized island can solve multiple problems at once, completely changing your daily cooking experience.
The most immediate benefit is extra counter space. In a tight kitchen, this is pure gold. It gives you room to chop vegetables, set out ingredients, and makes meal prep feel less like a frantic juggling act.
Increased storage is another major win. Most small islands include drawers, cabinets, or open shelving underneath, allowing you to tuck away cookware and small appliances that would otherwise clutter your limited counter space.
An island also creates a casual dining spot without a full dining table. Add an overhang and a couple of stools for a perfect place for morning coffee or quick lunches. For a small kitchen with island and dining table, this means you can use the island for everyday meals and save the dining table for more formal occasions.
Perhaps the best benefit is how an island turns your kitchen into a social hub. Instead of facing a wall while you cook, you can face outward toward family or guests. The island becomes a natural gathering spot where people can chat and help with meal prep.
In open-plan homes, an island also helps define kitchen zones without walls. It creates a subtle boundary that organizes your space while maintaining an airy, connected feeling. A small island delivers added functionality that extends far beyond its footprint, serving as a prep zone, baking station, coffee bar, or homework spot.
For more insights into maximizing your living areas, explore efficient design for small spaces.
Smart Layouts for a Small Kitchen with Island and Dining Table
Making a small kitchen with island and dining table work is about designing around your natural flow. The famous kitchen work triangle connects your refrigerator, sink, and stove. Your island should improve this workflow, not block it, creating a layout where movement feels effortless.
The golden rule of kitchen islands is clearance. You need adequate breathing room, or your island becomes an expensive obstacle.
- Work Aisle: Aim for 42 to 48 inches where you’ll be opening appliance doors or actively cooking. This allows you to work comfortably and pass behind someone.
- Walkway: For simple pathways, 36 inches is generally sufficient.
- Seating Clearance: If your island or table has seating, you’ll need at least 44 inches behind the seated person so others can walk by.
As for the island itself, a functional size starts at about 2 feet deep by 4 feet long. Anything smaller may not provide much usable workspace.
The All-in-One: Islands with Attached Dining Tables
When floor space is precious, an integrated design is one of the smartest space-saving strategies. Instead of two separate pieces, you get one efficient unit that pulls double duty.
- Multi-level designs feature a standard counter-height prep area and a lower table-height section for comfortable dining.
- Drop-leaf extensions are classics for a reason. Flip up the leaf to create a dining surface, then fold it down to reclaim floor space.
- Pull-out tables offer hidden functionality, sliding out from the island when needed and disappearing when not in use.
- Extended countertops create a simple overhang that accommodates stools for casual dining without extra furniture.
The Dynamic Duo: Pairing a Freestanding Island and Table
Keeping your island and dining table as separate but coordinated pieces offers flexibility. This works well when you choose the right proportions and complementary styles.
- A narrow island, sometimes just one cabinet deep, provides workspace and storage without overwhelming the kitchen.
- Mobile islands on casters offer best flexibility. Roll it where you need it for prep, or move it against a wall to create more space.
- A compact bistro table tucked into a corner can handle dining duties, leaving your island free for food prep.
- Banquette seating built against a wall saves space by eliminating the need for chairs on one or two sides of your table, creating a cozy, café-style dining nook.
When you’re ready to explore more options for compact living, check out our guide to Creative Furniture Solutions for Small Spaces.
Designing Your Perfect Compact Island
Creating the ideal island for your small kitchen with island and dining table is a puzzle where every piece matters. With thoughtful planning, your compact island can be as functional as those in sprawling kitchens.
Proportions, Size, and Shape Considerations
Your island should feel like it belongs. An island that’s too large will make the kitchen feel cramped, while one that’s too small may be impractical. A good starting point is 2 feet deep by 4 feet long, but what matters most is how it relates to your space. Always measure for clearance (42-48 inches for work aisles, 36 for walkways) before committing. In very tight kitchens, a narrow island of just 18 inches deep can work beautifully. While rectangular islands are common, a square or custom-shaped island might be a better fit for your layout.
Material Selection, Finishes, and Colors
Let your materials and finishes define your island’s personality. You can create contrast (e.g., a butcher block island with marble counters) or maintain harmony by matching materials for a seamless look. Wood tones bring warmth, while all-black or all-white finishes create sleek or airy aesthetics. A pop of color on the island base can turn it into a showstopper. Most importantly, choose durable materials like butcher block, quartz, or high-quality laminate that can withstand daily use as both a prep and dining surface.
| Feature | Mobile Kitchen Island | Fixed Kitchen Island |
|---|---|---|
| Pros | Flexibility: Move it around, reconfigure your space, or tuck it away. Perfect for renters and generally more affordable. | Permanence: Offers a solid, built-in feel with the ability to integrate plumbing and electrical. Can increase home resale value. |
| Cons | Less stable with heavy use. Can’t accommodate permanent fixtures like sinks or cooktops. Usually smaller with limited storage. | No flexibility once installed. Higher cost due to materials and professional installation. Requires significant dedicated floor space. |
Types and Features for a Small Kitchen with Island and Dining Table
The variety of island options available is actually pretty exciting. Whether you’re shopping off-the-shelf or going custom, there’s something that’ll work for your small kitchen with island and dining table.
- Freestanding islands are wonderfully versatile and often easier on the budget. They can be as simple as a butcher block work table or as elaborate as a multi-drawer unit with wine storage.
- Built-in islands give you complete control. You can customize every detail to fit your exact needs and space.
- Mobile islands deserve special mention here. A small rolling kitchen island on wheels is like having a flexible friend in your kitchen.
- A waterfall edge countertop, where the material flows down the sides of the island, adds a touch of modern elegance.
For storage, combine open shelving for easy access and display with cabinet storage to hide clutter. Even small islands can house integrated appliances like a compact cooktop or sink to maximize functionality.
For more guidance on selecting furniture that truly fits your compact lifestyle, check out our guide on Choosing Furniture for Small Spaces Effectively.
Smart Storage and Seating Solutions for a Small Kitchen with Island and Dining Table
Maximize every inch with clever storage and seating. Smart storage starts with hidden cabinets and drawers to keep clutter out of sight. Integrated features like a wine rack or pull-out bins for recycling add function and sophistication. Open display shelves can hold cookbooks or decorative items, while hooks and rods on the island’s ends can hang towels or utensils.
For seating, backless stools are MVPs because they tuck completely under an island’s overhang, freeing up floor space. For a separate table, choose slim profile chairs that don’t dominate the space. A modest overhang on one end of your island can create seating for two or three without disrupting traffic. Finally, consider reflective materials for stool bases to bounce light and make the space feel larger.
Common Mistakes to Avoid When Adding an Island
Even a well-designed small kitchen with island and dining table can be frustrating if you make a few critical missteps. Avoid these common pitfalls for a kitchen that flows.
-
Ignoring Clearance: This is the most common mistake. The 42-inch work aisle and 36-inch walkway are essential for a functional kitchen. Without proper clearance, your island obstructs the work triangle instead of supporting it.
-
Oversizing the Island: A huge island in a small kitchen feels cramped and claustrophobic. Your island’s proportions should improve your kitchen’s flow, not overwhelm it.
-
Disrupting Workflow: The island should not block the natural path between your refrigerator, sink, and stove. If you’re constantly walking around it for simple tasks, it’s in the wrong spot.
-
Poor Lighting: An island needs good lighting. Use pendant lights or other task lighting for food prep and to add visual interest.
-
Mismatched Styles: While contrast can be good, there should be a unifying element—like a shared color or material—that ties your island to the rest of the kitchen.
-
Forgetting Electrical Outlets: You’ll regret not having outlets for small appliances or for charging devices. Plan for electrical access during the design phase to save hassle later.
-
Over-decorating: Cluttering your island with decorative accents eats up valuable workspace. In a small kitchen, let your materials and finishes be the star.
For more guidance on making smart furniture choices for compact living, visit The Ultimate Guide to Small Apartment Furniture.
Frequently Asked Questions about Small Kitchen Islands
Here are answers to the most common questions about fitting a small kitchen with island and dining table into your home.
What is the minimum size for a functional kitchen island?
While there’s no single magic number, a good starting point is at least 2 feet deep by 4 feet long. This provides a usable workspace for meal prep. However, the most important factor is that the island’s proportions match your room’s scale and allow for adequate clearance. Even a narrow 18-inch deep island can be highly functional if it fits the space correctly.
Are mobile kitchen islands a good idea for small spaces?
Yes, they are an excellent solution. A mobile island offers ultimate flexibility, which is invaluable in a small space. You can move it for cleaning, reposition it for different tasks, or push it against a wall to create more floor space. Since no permanent installation is required, they are also a smart investment for renters. The main downside is they can’t house sinks or cooktops.
How much clearance is needed around a kitchen island?
Proper clearance is crucial for comfortable movement and functionality.
- Walkway: A minimum of 36 inches is needed for paths where you just walk by.
- Work Aisle: Allow 42 to 48 inches for areas between the island and counters/appliances. This gives you room to cook and open doors comfortably.
- Seating: Leave at least 44 inches behind seated guests so others can walk past without squeezing.
Prioritizing these clearances will ensure your kitchen flows beautifully instead of feeling like an obstacle course.
Conclusion
Creating a beautiful, functional small kitchen with island and dining table is entirely within your reach. The key is to accept multi-functionality and commit to smart planning.
Your island can be a prep surface, dining spot, and storage solution all in one. Whether you choose an all-in-one design, a flexible mobile cart, or a narrow fixed island, the right choice will transform your space. Remember to respect clearance rules and the kitchen work triangle to ensure your layout flows beautifully. Smart storage and seating, like hidden cabinets and backless stools, will maximize every inch.
At Tiny Living Genius, we specialize in finding clever solutions that prove a small kitchen can have it all. You don’t need to compromise on style or functionality—you just need to design it thoughtfully.
Your small kitchen with island and dining table is waiting. With these strategies, you’re ready to create a space that exceeds your expectations.
Ready to find even more ways to make your compact home work harder for you? Explore our complete guide to space-saving furniture and continue your journey toward smarter, more stylish small-space living.

