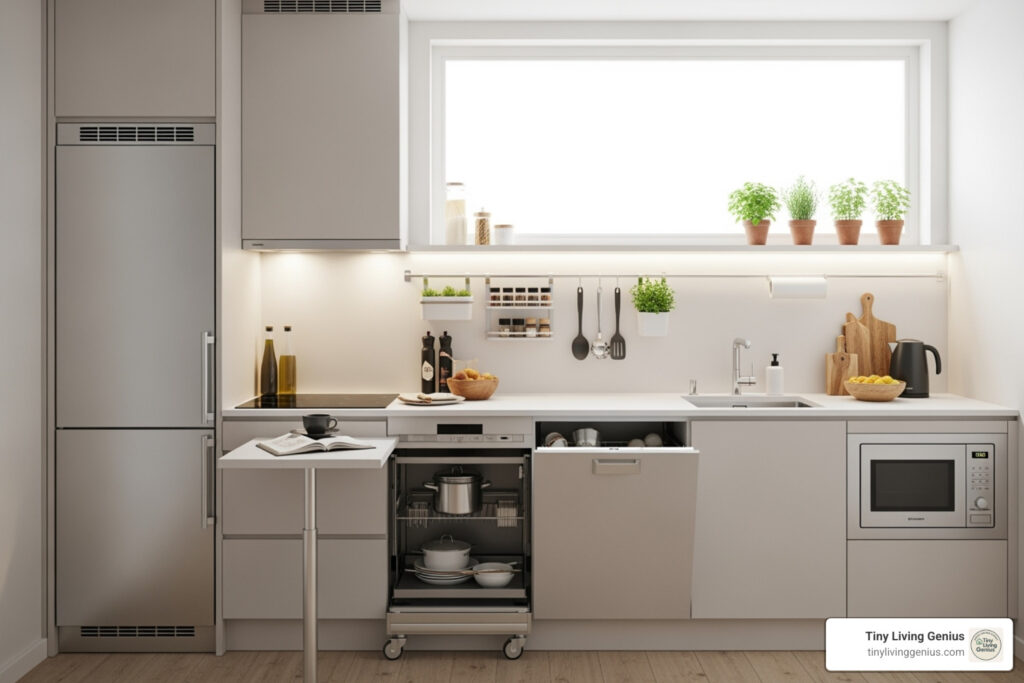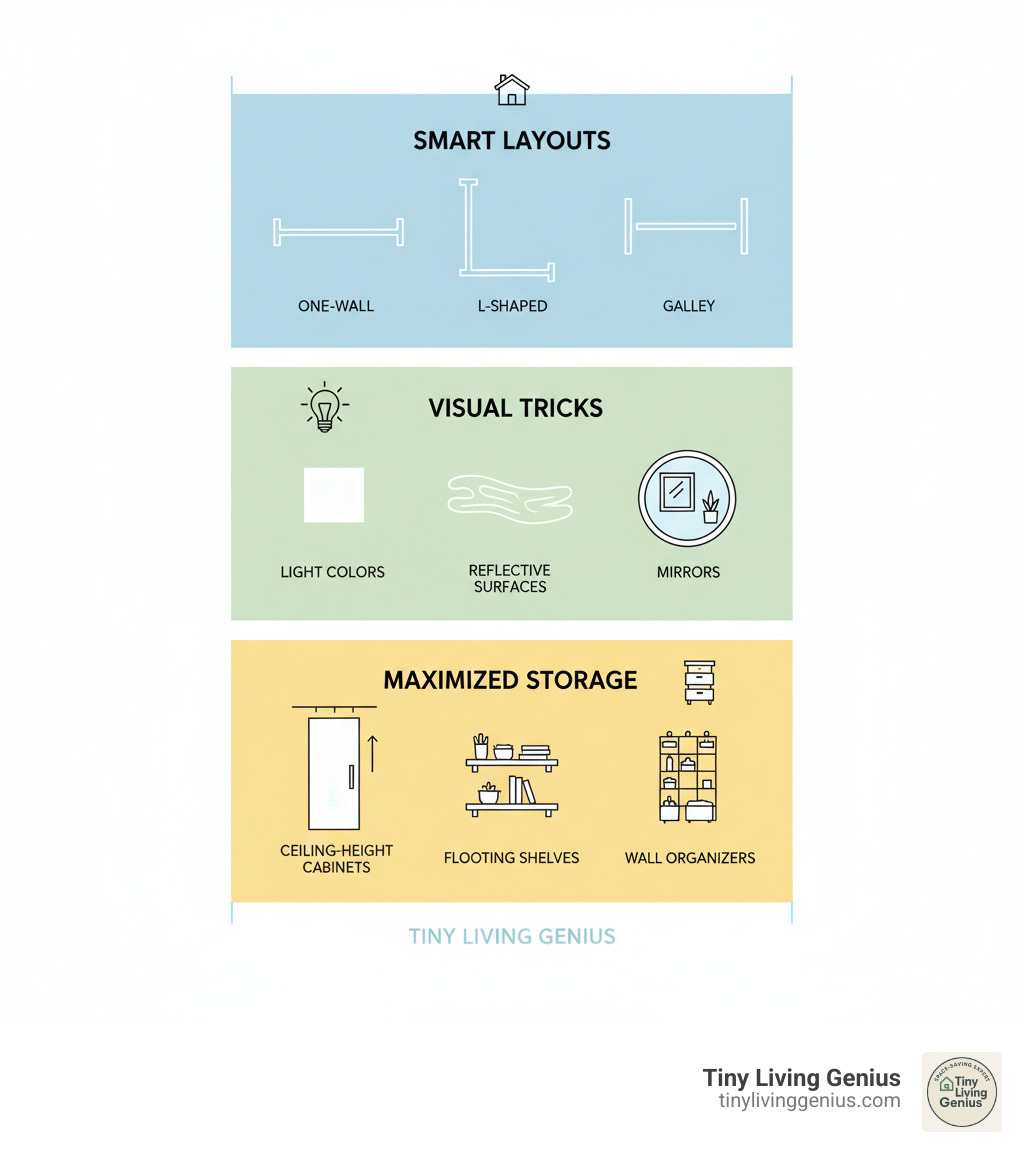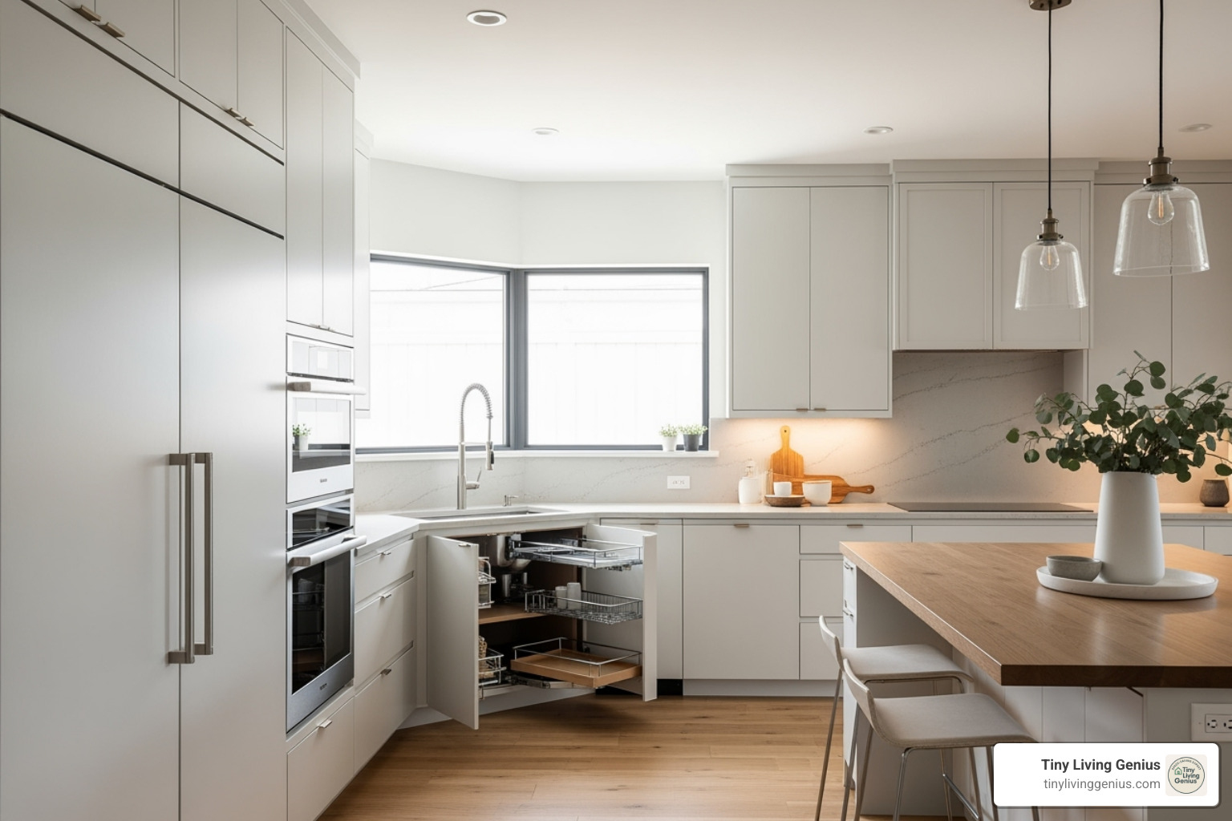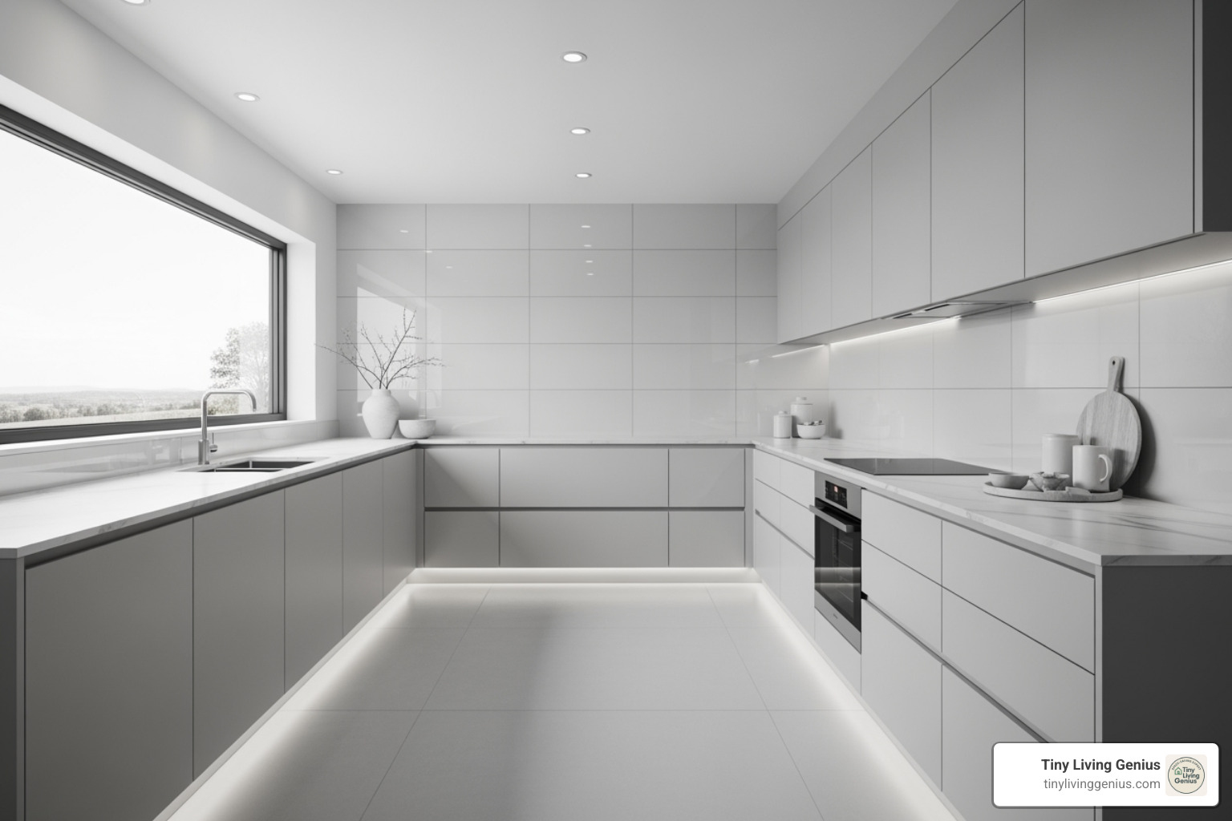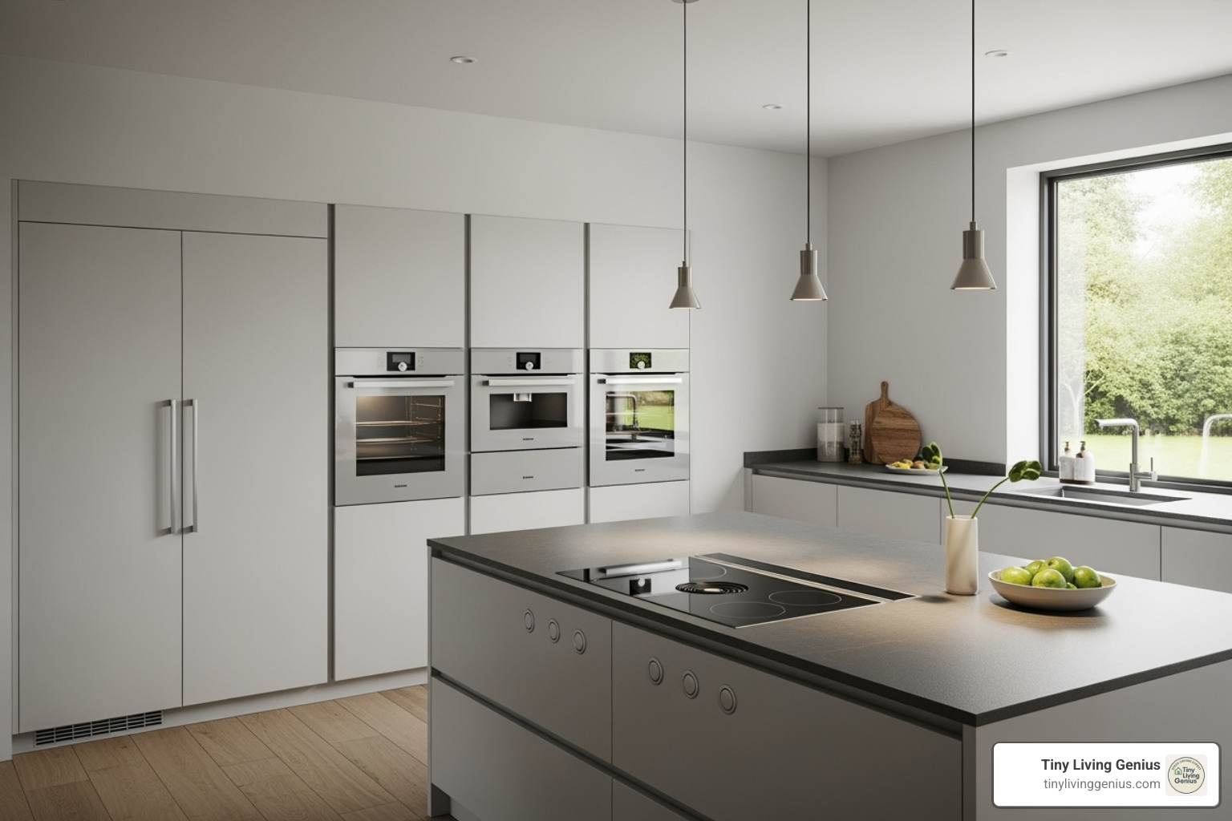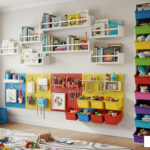Space saving kitchen designs: Genius Hacks 2025
Why Smart Kitchen Design Matters in Small Spaces
Space saving kitchen designs are essential for creating functional, comfortable cooking areas in compact homes. Whether you’re living in a studio apartment or dealing with a cramped galley kitchen, the right design approach can transform your space from cluttered chaos into an organized, efficient workspace.
Quick Space-Saving Kitchen Solutions:
- Smart Layouts: Choose galley, L-shaped, or one-wall configurations for optimal flow
- Visual Tricks: Use light colors, reflective surfaces, and mirrors to create the illusion of more space
- Vertical Storage: Install ceiling-height cabinets, floating shelves, and wall-mounted organizers
- Compact Appliances: Select slim refrigerators, two-burner cooktops, and built-in microwaves
- Multi-Functional Elements: Add rolling carts, fold-down tables, and over-sink cutting boards
Small kitchens present unique challenges, but they also offer opportunities for creative solutions. With proper planning, even a kitchen as small as 88 square feet can feel spacious and accommodate all your cooking needs. The key is maximizing every inch through strategic layout choices, clever storage solutions, and design elements that improve the perception of space.
Taking cabinets to the ceiling can make a small kitchen feel much larger, while open floor plans eliminate visual barriers and encourage better flow. Light colors and reflective surfaces bounce natural light around the room, creating an airy atmosphere that makes cramped quarters feel more breathable.
I’m Ramy Saber, a Civil Engineer and founder of Tiny Living Genius, where I specialize in developing practical space saving kitchen designs for compact living situations. Through years of working with facility operations and small-space challenges, I’ve finded the most effective strategies for maximizing functionality without sacrificing style.
Smart Layouts: The Foundation of Your Small Kitchen
Think of your kitchen layout as the backbone of your entire cooking experience. Get this wrong, and even the most beautiful cabinets and countertops won’t save you from daily frustration. Get it right, and you’ll wonder how you ever lived any other way.
The secret to successful space saving kitchen designs lies in creating an efficient kitchen work triangle between your sink, refrigerator, and stove. This classic design principle minimizes unnecessary steps while cooking, making your small space work harder for you. The beauty of an open-concept approach is that it doesn’t just improve flow and efficiency – it also allows natural light to bounce around freely, making your kitchen feel significantly larger than its actual square footage.
Let’s explore the four layouts that work best in compact spaces, each with its own personality and strengths.
The Galley Kitchen
Picture a ship’s galley, and you’ll understand why this layout earned its name. Parallel counters create a streamlined workspace that’s incredibly efficient for serious cooking. The key to galley kitchen success is center aisle clearance – you’ll want at least four to six feet between your counters. Trust me on this one. Any less, and you’ll be doing an awkward dance every time someone opens the dishwasher.
Appliance placement becomes crucial here. Put your refrigerator at one end and your sink at the other, with your cooktop somewhere in between. This creates a natural workflow that feels effortless. This layout is ideal for narrow rooms where other configurations simply won’t fit.
The L-Shaped Kitchen
The L-shaped kitchen is like the Swiss Army knife of small kitchen layouts – versatile, practical, and surprisingly spacious feeling. By wrapping around a corner, this design maximizes your corner space utilization while maintaining that all-important open feel.
This flexible layout works beautifully because it naturally forms your work triangle without feeling cramped. One arm might house your sink and dishwasher, while the other accommodates your cooktop and prep area. The open side connects seamlessly to your living or dining space, making your kitchen feel like part of a larger room rather than a separate box. It’s particularly good for small-to-medium spaces where you want functionality without sacrificing social interaction.
The U-Shaped Kitchen
When you need maximum counter space and abundant storage, the U-shaped kitchen delivers in spades. This layout wraps around three walls, creating a cooking cockpit that keeps everything within arm’s reach. The challenge? Those pesky corners that seem to swallow dishes and turn into kitchen black holes.
Modern dead corner solutions have revolutionized this layout. Lazy Susans, magic corner mechanisms, and pull-out drawers transform these tricky spaces into storage goldmines. You’ll need at least 47 inches between opposing counters to avoid feeling boxed in, making this layout suitable for larger “small” kitchens that can handle the three-wall commitment.
The One-Wall Kitchen
Sometimes, less really is more. The one-wall kitchen is the ultimate space-saver, perfect for studio apartments where every square foot counts. This linear design puts everything along a single wall, leaving the rest of your space completely open for living.
Success here depends on smart choices: compact appliances, vertical storage that reaches the ceiling, and every inch working double duty. While it might seem limiting, this layout can be surprisingly functional when planned thoughtfully. For more ideas on making the most of ultra-compact spaces, check out our guide on Efficient Design for Small Spaces: Stylish Living Solutions.
The right layout sets the stage for everything else in your kitchen. Choose wisely, and you’ll have a foundation that makes cooking a joy rather than a chore.
Expand Your Space Visually: Design Tricks for a Bigger, Brighter Kitchen
Sometimes the best space saving kitchen designs aren’t about moving walls or buying new cabinets – they’re about tricking your eye into seeing more space than actually exists. Think of it as interior design magic! The secret lies in understanding how light bounces around a room and how certain colors can make walls seem to disappear.
I’ve seen tiny kitchens that feel surprisingly spacious, and cramped kitchens that should feel bigger but don’t. The difference usually comes down to smart choices with color, light, and reflective surfaces. These visual tricks cost far less than a renovation but deliver impressive results.
Harness the Power of Color and Light
Monochromatic color schemes work wonders in small kitchens, especially when you stick to lighter shades. When everything flows together in similar tones, your eye doesn’t stop to register boundaries – making the space feel seamless and larger.
White remains the champion for expanding small spaces, but don’t feel limited to stark white walls. Light gray creates a sophisticated backdrop, while soft blue tones like powder blue can make your kitchen feel calm and airy. Light, calming blues are particularly effective at creating that open, breathable feeling we’re after.
High-gloss paint is your secret weapon here. That subtle shine reflects light around the room, creating depth and brightness that flat paint simply can’t match. It’s like having tiny mirrors built right into your walls.
Natural light maximization makes the biggest impact of all. If possible, skip heavy curtains or opt for sheer window treatments that let sunshine flood in. Natural light is free, and it’s the best ingredient for making any small space feel bigger and more inviting.
When natural light is limited, layered lighting saves the day. Instead of relying on one overhead fixture, use several smaller light sources – under-cabinet strips, pendant lights, and even small table lamps create a warm, expansive feeling.
Use Reflective and Streamlined Surfaces
Mirrored backsplashes might sound bold, but they’re incredibly effective at doubling your perceived space. If a full mirror feels too intense, try shiny tiles or polished stone that still bounces light around without the full mirror effect.
Glass cabinet doors on upper cabinets create openness while still providing storage. You can see through them, which prevents that closed-in feeling solid doors sometimes create. Plus, they encourage you to keep your dishes organized – a win-win!
Here’s a designer trick I love: taking your backsplash all the way to the ceiling. This draws your eye upward and makes the room feel taller. It’s a simple change that creates surprising visual impact.
Sleek, minimalist hardware contributes to that streamlined look. Choose simple pulls and knobs that don’t create visual clutter. The goal is to let your eye flow smoothly around the space without getting caught on busy details.
Even your appliances can help with this illusion. Integrated appliance panels that match your cabinets create a seamless, unbroken line that makes your kitchen feel more cohesive and spacious.
Maximize Every Inch: Genius Storage & Organization Hacks
When every square inch matters, smart storage becomes the heart of successful space saving kitchen designs. The secret isn’t just cramming more stuff into tight spaces—it’s about creating organized systems that make everything easily accessible while maintaining a clean, uncluttered look.
Think of storage as a three-dimensional puzzle. We’re not just working with floor space anymore. We need to look up, down, inside, and around every corner. The goal is to create a kitchen where everything has its place, and that place is both logical and easy to reach.
Decluttering is our first step. Before we can organize effectively, we need to be honest about what we actually use. Multi-functional furniture and renter-friendly solutions become our best friends, especially when we’re working within the constraints of a lease or a tight budget.
Go Vertical: The Best Space-Saving Kitchen Designs
Looking up is where the magic happens in small kitchens. Vertical space is often our most underused resource, and it’s completely free real estate waiting to be claimed.
Taking cabinets all the way to the ceiling transforms both storage capacity and visual perception. Even in kitchens as compact as 88 square feet, this simple change creates dramatic impact. Those top shelves become perfect homes for seasonal items, extra serving dishes, or small appliances you only use occasionally.
Floating shelves offer a lighter alternative to bulky upper cabinets. They provide storage without creating visual weight or blocking precious natural light. I love how they make a kitchen feel more open while still giving you designated spots for everyday dishes and decorative pieces.
Pot racks are absolute game-changers for freeing up cabinet space. Whether mounted on your backsplash or suspended from the ceiling, they turn cookware into functional art. One clever Chicago apartment owner even hung her matching pot collection in front of her kitchen window, creating an unexpected decorative feature that guests always admire.
A magnetic knife strip keeps your countertops clear while putting sharp tools within easy reach. These strips work great for other metal utensils too—think measuring spoons, small tongs, or even spice containers with metal lids.
Pegboards bring incredible flexibility to wall storage. You can easily move hooks and accessories around as your needs change, accommodating everything from utensils to cutting boards to small pots. It’s like having a customizable storage system that evolves with your cooking habits.
For more inspiration on maximizing your vertical potential, check out our guide on how to Maximize Vertical Space in Small Spaces.
Open up Hidden Cabinet and Drawer Space
Even cabinets that seem packed full can usually hold more with the right organizational tools. It’s amazing how much space we waste simply because we can’t see or reach what’s stored in the back.
Pull-out pantries work wonders in those narrow gaps that seem too small for anything useful. These slim slide-out units are perfect for spices, oils, or cleaning supplies, turning forgotten slivers of space into hardworking storage.
Those tricky corner cabinets don’t have to be black holes anymore. A “magic corner” mechanism or lazy Susan makes everything accessible with a simple pull or spin. No more digging around blindly or losing items in the depths.
Drawer dividers keep everything organized and prevent that frustrating jumble of utensils, spices, or gadgets. When everything has its designated spot, you can fit more while still finding what you need quickly.
Shelf risers literally double your storage capacity by creating two levels where there was once one. They work beautifully in cabinets for dishes or on counters for spices and small items.
Don’t overlook the area under your sink. Stacked, multi-shelf under-the-sink organizers transform this awkward space into an organized home for cleaning supplies, dish towels, and dishwasher tablets.
In one brilliant Brooklyn kitchen remodel, the designers even incorporated toe-kick drawers into the cabinet bases. These shallow drawers are perfect for storing flat items like sheet pans and cutting boards that are awkward to store elsewhere.
Create Flexible Workspace and Seating
Small kitchens need workspace that can adapt to different needs throughout the day. The key is choosing solutions that work hard when you need them and disappear when you don’t.
Rolling utility carts are incredibly versatile additions to any small kitchen. These mobile helpers can serve as prep stations, serving carts, or extra storage, then roll away when you need floor space back. Look for sturdy options with multiple tiers and locking wheels for maximum functionality.
Over-the-sink cutting boards create instant counter space without taking up permanent real estate. Some creative tiny house owners place beautiful cutting boards over half their sink, gaining valuable prep area while keeping the other half available for rinsing ingredients.
Fold-down tables prove that you can fit dining space into almost any kitchen. Whether mounted to a wall, positioned in front of a window, or even attached to a bookshelf, these clever surfaces provide eating or prep space on demand, then fold flat against the wall when not needed.
To free up even more floor space, consider hanging your dining chairs on the wall when they’re not in use. This simple trick keeps seating accessible while preventing that cluttered feeling that comes from chairs scattered around a small space.
These flexible solutions ensure your small kitchen can handle everything from intimate dinners to holiday meal prep. For more creative ideas about adaptable furniture, explore our guide to Creative Furniture Solutions for Small Spaces.
The Right Tools: Compact Appliances and Fixtures
When it comes to space saving kitchen designs, the appliances and fixtures we choose can make or break our compact cooking space. It’s not about sacrificing functionality – it’s about finding smarter solutions that work harder in less space. The key is prioritizing functionality over size while looking for pieces that integrate seamlessly into our design.
Think of appliance garages as your secret weapon. These clever cabinet spaces keep smaller appliances like blenders, coffee makers, and toasters tucked away when not in use, maintaining clean countertops without losing easy access to the tools we use daily.
Smart Appliance Choices for Small Kitchens
Slim refrigerators are game-changers in compact kitchens. Instead of wrestling with a full-size unit that dominates the space, a slim-profile refrigerator provides ample storage while leaving room to breathe. Some innovative designs feature refrigerator drawer units that integrate directly into cabinetry, creating a seamless look that doesn’t scream “small space compromise.”
For dishwashing, compact dishwashers prove that good things come in small packages. These space-savers fit perfectly under counters in tight spaces while still handling a surprising amount of dishes. They’re particularly brilliant for studio apartments or galley kitchens where every inch matters.
When it comes to cooking, two-burner cooktops often provide all the functionality most small households need. They take up significantly less counter space than standard four-burner ranges, and let’s be honest – how often do we really use all four burners at once? For those who need oven functionality, a narrow stove/oven combination delivers full cooking capabilities in a more compact footprint.
Combination ovens are the multitaskers of small kitchen appliances. A convection microwave, for example, handles both quick reheating and serious baking tasks, eliminating the need for two separate appliances. Similarly, built-in microwaves installed within cabinetry or above the range free up precious counter real estate while maintaining a streamlined appearance.
Space-Saving Sinks and Faucets
Even our sink area offers opportunities for smarter space usage. Single-basin sinks often work better than double-basin versions in small kitchens, providing more usable space for washing larger pots and pans without the divider getting in the way.
Corner sinks are brilliant for maximizing otherwise awkward spaces, especially in L-shaped or U-shaped layouts. They turn potentially wasted corner areas into highly functional workspace while improving the kitchen’s flow.
Don’t overlook farmhouse sinks – while they might seem too large for small spaces, many are designed to be deeper rather than wider. This gives us substantial washing capacity without eating up counter space horizontally.
Finally, high-arc faucets make washing large items much easier in compact sinks. Their vertical design doesn’t consume horizontal counter space, and the extra clearance they provide makes every kitchen task more comfortable.
Frequently Asked Questions about Space-Saving Kitchen Designs
What is the best color to paint a small kitchen to make it look bigger?
When it comes to space saving kitchen designs, color choice can make or break the feeling of spaciousness in your kitchen. The absolute best colors are light and neutral tones that reflect natural light beautifully. Think crisp whites, soft light grays, and gentle pastels like powder blue or sage green – these shades work magic in making your kitchen feel twice its actual size.
Monochromatic color schemes are particularly effective because they create a seamless, uninterrupted flow throughout the space. When everything flows together in similar tones, your eye doesn’t get caught on contrasting elements, which naturally makes the room feel larger and more cohesive.
Here’s a pro tip that many people overlook: high-gloss or reflective finishes on cabinets and backsplashes amplify this effect even more. These surfaces bounce light around the room like tiny mirrors, creating depth and brightness that transforms even the tiniest galley kitchen into something that feels open and airy.
Can I fit a kitchen island in my small kitchen?
This is one of the most common questions I get, and the answer might surprise you – yes, you absolutely can! The key is choosing the right type of island for your specific space and maintaining proper flow around it.
For truly compact kitchens, consider a small, fixed island with built-in storage shelves underneath. This gives you extra prep space and storage without overwhelming your floor plan. If you’re working with a really tight space, a half-size bar or peninsula that extends from an existing wall can provide similar benefits while taking up less precious square footage.
My favorite solution for small kitchens is a rolling utility cart that doubles as a mobile island. You can wheel it wherever you need extra prep space, use it as a serving station when entertaining, then tuck it away when you need more room to move around. It’s like having an island that adapts to your needs rather than dominating your space.
If even a small island feels too cramped, a peninsula design attached to your existing counters can give you that extra workspace and storage without blocking traffic flow through your kitchen.
How can I declutter my small kitchen quickly?
Decluttering is honestly the fastest way to make any small kitchen feel instantly bigger and more functional. I always tell people to start with the “one-in-one-out” rule – it’s simple but incredibly effective. Every time something new comes into your kitchen, something else needs to find a new home elsewhere.
The quickest decluttering method is to clear your counters completely first. I know it sounds drastic, but trust me on this one. Only put back items you truly use every single day – your coffee maker, maybe a knife block, and that’s probably it. Everything else should have a designated storage spot in cabinets or drawers.
Regular mini-purges work better than massive decluttering sessions that leave you exhausted. Spend just 10 minutes once a week going through one drawer or cabinet. Ask yourself if each item truly serves a purpose or brings you joy – if not, it’s time to let it go.
Smart organizers like drawer dividers, shelf risers, and under-sink solutions instantly create order from chaos. They help you see exactly what you have and make everything easily accessible. For responsible donating and recycling as you declutter, see the EPA’s guidance on Reduce, Reuse, Recycle.
Conclusion
Creating the perfect space saving kitchen designs is truly an art that combines smart planning with a touch of creativity. Throughout this journey, we’ve finded how the foundation starts with choosing the right layout—whether it’s the streamlined efficiency of a galley kitchen, the flexible corner-hugging L-shape, or even the ultra-compact one-wall design that maximizes every precious square foot.
The magic really happens when we layer in those clever visual tricks. Light colors become our best friends, bouncing sunshine around the room and making walls seem to disappear. Those reflective surfaces and mirror-like backsplashes? They’re like having a secret weapon that doubles our space without moving a single wall. And when we take our storage vertical—from floor-to-ceiling cabinets to floating shelves and pegboards—suddenly we’re working with so much more room than we ever imagined.
What I love most about small kitchen design is how it proves that functionality and style can absolutely go hand in hand. You don’t need a sprawling chef’s kitchen to create meals that bring joy or to have a space that feels welcoming and beautiful. With the right compact appliances tucked into their perfect spots and those genius storage solutions keeping everything organized, your small kitchen becomes a powerhouse of efficiency.
At Tiny Living Genius, we’re passionate about showing you that living small doesn’t mean living with less joy or comfort. Your compact kitchen can be the heart of your home, just as warm and inviting as any grand culinary space. Every challenge becomes an opportunity for creative solutions, and every inch becomes a chance to showcase your personal style.
Ready to transform more areas of your compact home? Dive into our collection of Tiny Apartment Tips for endless inspiration that’ll help you fall in love with small-space living all over again.

