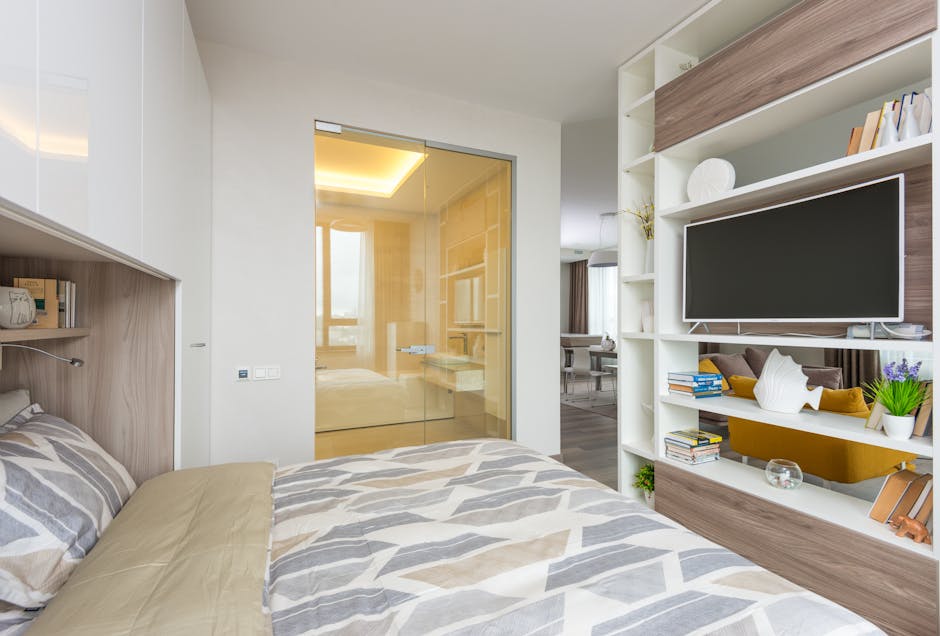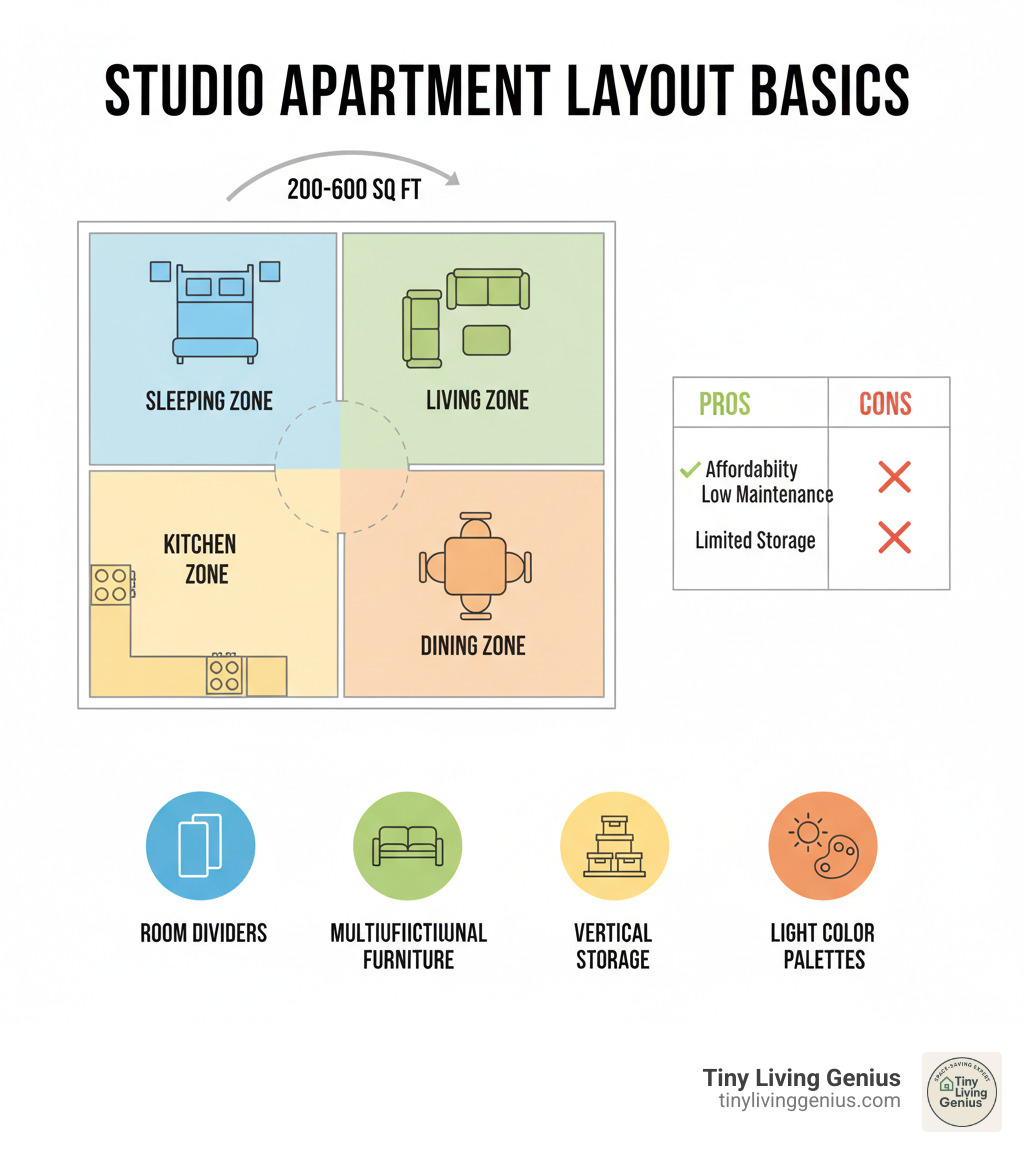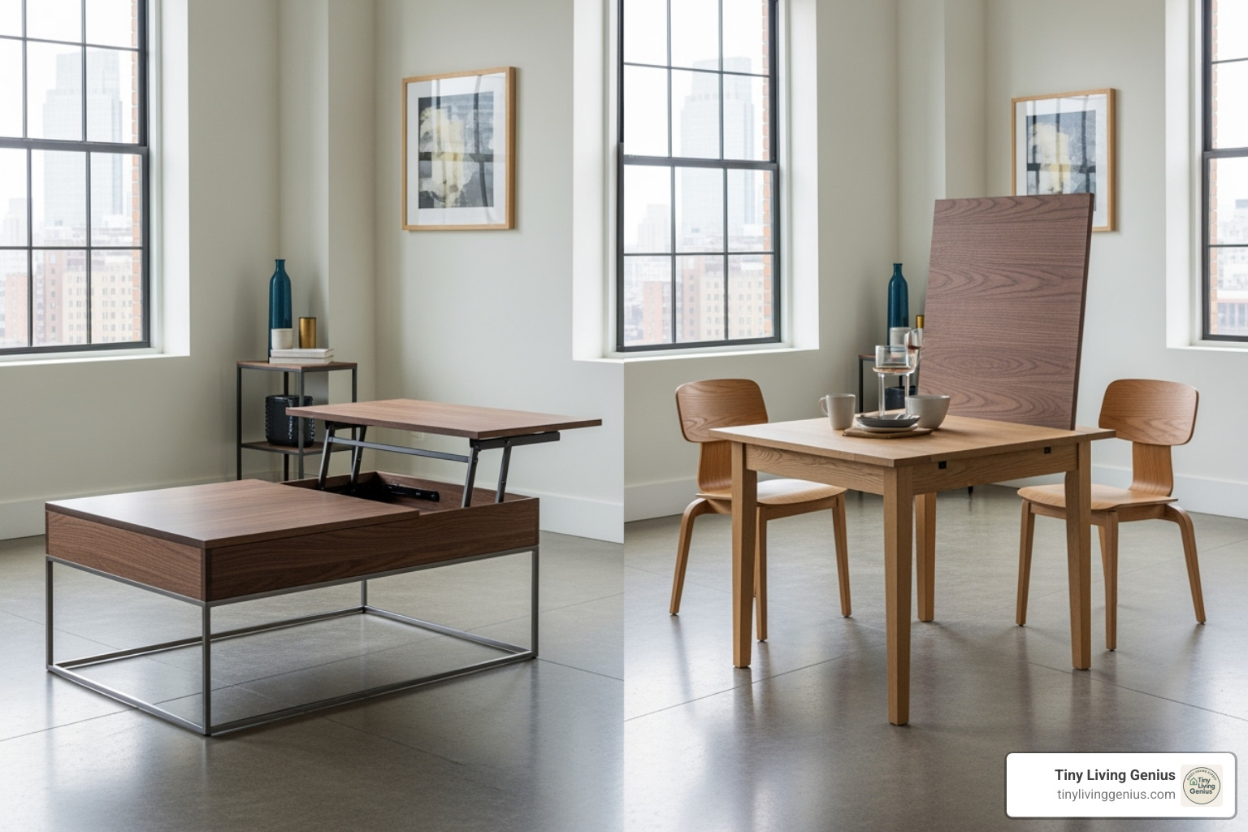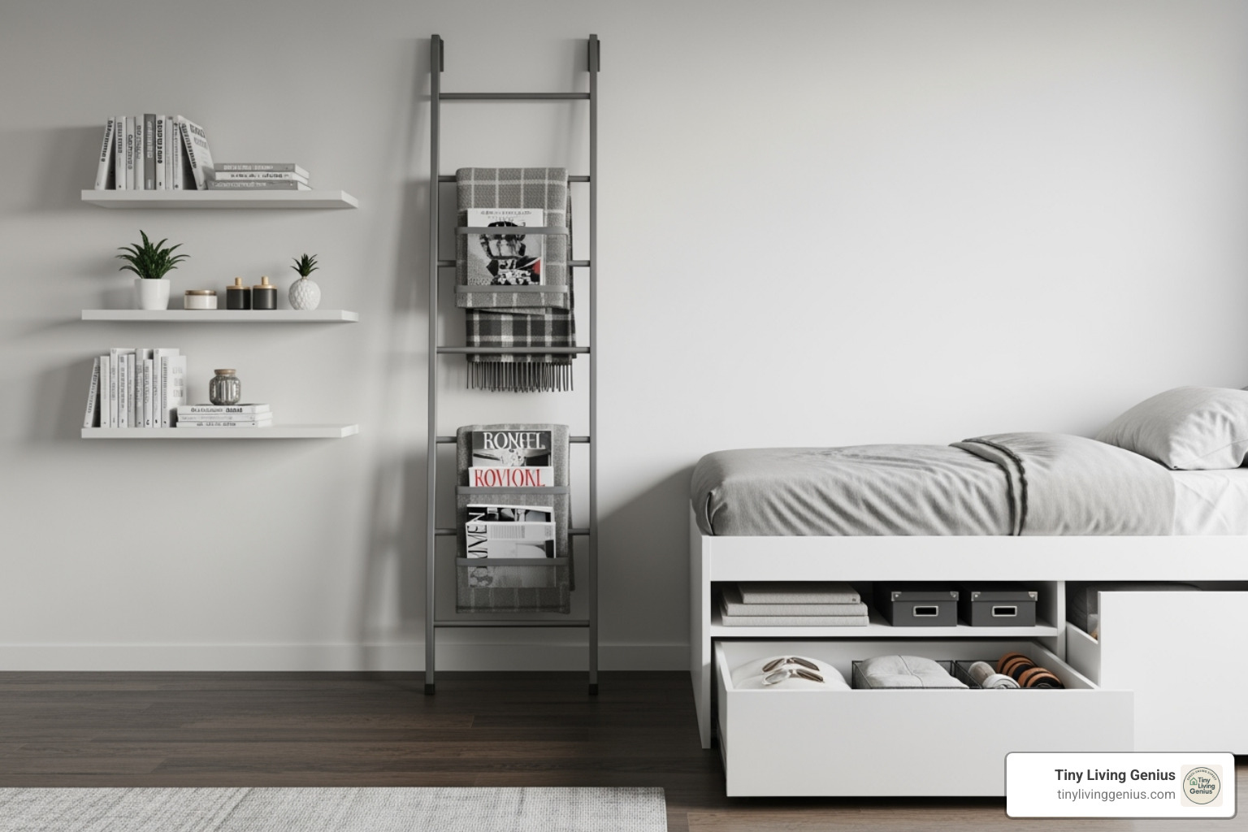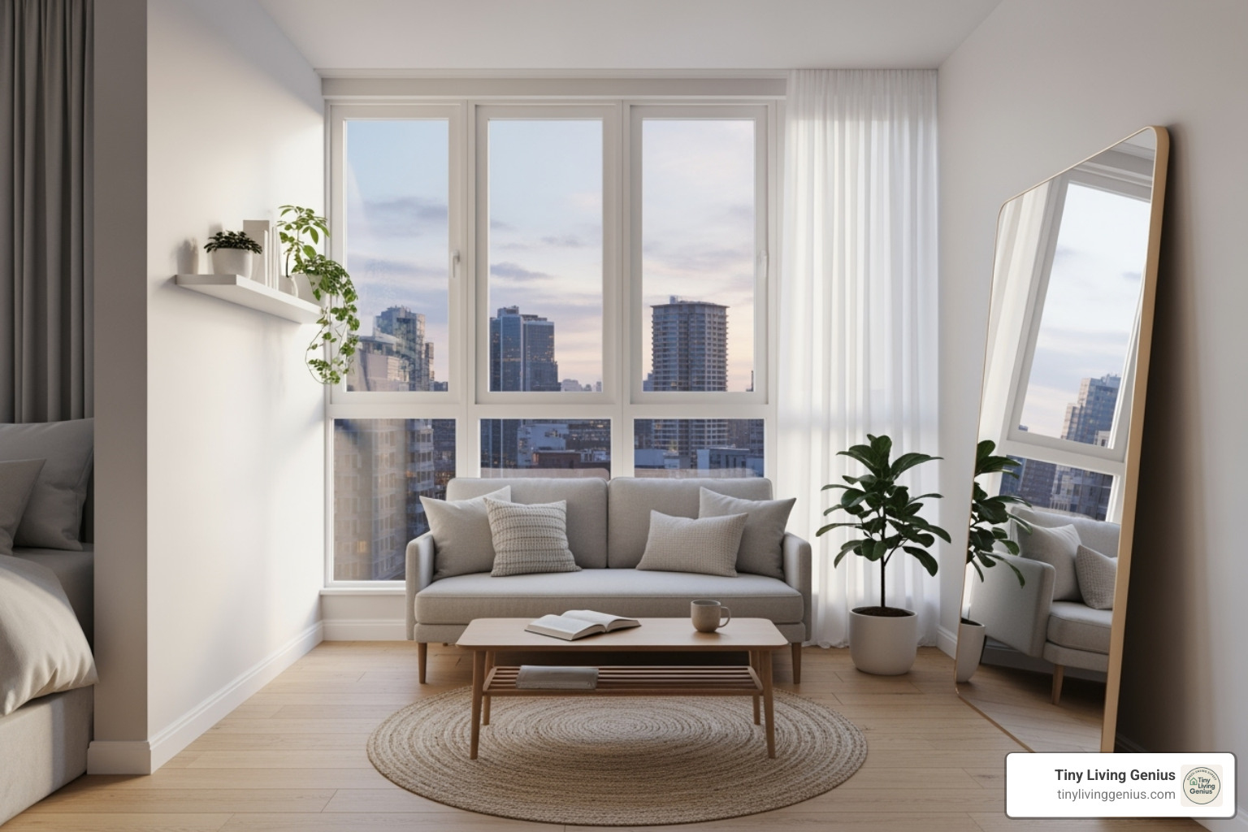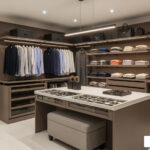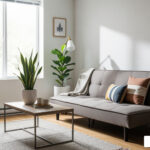Studio Apartment Layout: 7 Genius Tips
Why Studio Apartment Layout Matters for Small-Space Living
A studio apartment layout is the strategic arrangement of furniture and functional zones within a single open room. Here’s a quick overview:
| Key Element | What It Means |
|---|---|
| Size Range | Typically 200-600 square feet |
| Main Zones | Living, sleeping, kitchen/dining, and a separate bathroom |
| Primary Challenge | Creating distinct functional spaces without walls |
| Core Solution | Use furniture, dividers, and vertical space to define zones |
| Best Furniture | Multifunctional pieces like sofa beds and storage ottomans |
With rising rents in big cities, many of us are choosing studio apartments. While a 300 sqft space can seem daunting, a well-designed studio apartment layout can transform even the smallest space into a functional and stylish home.
The secret is creating designated spaces and hidden storage using room dividers, multifunctional furniture, and smart zoning. Since the kitchen, living, dining, and sleeping areas are in one room, every furniture choice matters.
Key challenges include a lack of privacy, defining zones, and limited storage. However, the benefits are significant: affordability, less maintenance, and the creative freedom to design a highly personal space.
I’m Ramy Saber, a Civil Engineer and founder of Tiny Living Genius. I’ve spent years helping people maximize comfort in compact homes. In this guide, I’ll share seven proven strategies to help you create distinct zones, maximize every inch, and make your studio feel like home.
1. Create Distinct Zones with Dividers
A challenge in a studio apartment layout is the lack of boundaries. To avoid your home feeling like one overwhelming room, you need to create distinct zones for living, sleeping, and dining. Clever dividers are the key to achieving this separation.
Popular and effective room divider solutions include:
- Curtains: Simple and renter-friendly, curtains hung from the ceiling or on tension rods offer instant privacy for a sleeping area. They are often preferred for their simplicity in creating partitions.
- Folding Screens: These portable dividers offer flexibility, allowing you to open up or close off areas as needed and come in various styles.
- Cube Shelving Units & Bookcases: These are secret weapons for separation and storage. A bookcase can act as a room divider while providing space for both display and hidden storage.
- Temporary Walls: For more substantial separation, modular systems offer a renter-friendly way to create clear distinctions between areas without permanent construction.
For renters, adapting studio apartment layouts without permanent changes is key. Curtains, folding screens, and freestanding shelving are perfect solutions that won’t affect your security deposit.
Use Furniture to Define Your Studio Apartment Layout
Your furniture placement can also define zones within an open studio apartment layout. Think of larger pieces as subtle architectural elements.
- Sofa Placement: Instead of pushing your sofa against a wall, float it in the middle of the room with its back to your bed. This creates a visual “wall,” delineating your living area from your sleeping space.
- Area Rugs: A large rug under your sofa and coffee table instantly anchors your living room, differentiating it from other zones and adding a stylish statement.
- Console Tables: Placed behind a floating sofa, a console table can provide a surface for lamps and decor, as well as hidden storage if it has drawers.
- Creating Entryways: A small console table or a narrow bench near the door with a mirror above it can create the feeling of an entryway, making the apartment feel more structured.
2. Accept Multifunctional Furniture
In a studio apartment layout, every square foot counts, so your furniture needs to do more than one job. Modern multifunctional furniture is stylish, comfortable, and essential for maximizing utility in compact spaces.
Double-duty furniture allows your space to transform throughout the day. Your living room becomes a bedroom, your coffee table becomes a dining surface, and your ottoman becomes a storage vault.
- Sofa beds are the MVPs of studio living. They function as a proper sofa for daytime use and unfold into a comfortable bed at night. For a more lounge-worthy look, a daybed serves as sophisticated seating for guests and a bed for you.
- Ottomans with storage are unsung heroes. They provide extra seating, a place to rest your feet, and a spot to hide blankets, books, and other clutter.
- Nesting tables tuck away neatly when not in use and fan out to provide multiple surfaces when you’re entertaining. An expandable dining table is also invaluable, often starting as a slim console table and extending to seat multiple guests.
Embracing multifunctional furniture reduces clutter while increasing what you can do in your space. Instead of cramming in separate pieces for every function, you combine them intelligently. This approach is at the heart of what we believe in at Tiny Living Genius—that small spaces shouldn’t mean sacrificing comfort or style. For more inspiration, check out our guides on creative furniture solutions for small spaces and the ultimate guide to small apartment furniture.
3. Go Vertical with Loft and Murphy Beds
When arranging a studio apartment layout, don’t forget to look up. High ceilings are untapped real estate, and thinking vertically can open up a surprising amount of space.
Loft beds are a brilliant solution if your studio has decent ceiling height. By elevating your bed, you create a new functional area underneath. This space can become a home office, a cozy reading nook, or even a small living area with a sofa. This also provides a psychological benefit, as physically separating your bed from your living space helps your brain distinguish between rest and activity.
Murphy beds (or wall beds) solve the same problem differently. Instead of going up, they fold away into the wall when not in use, making your bedroom literally disappear during the day. This change gives you back precious floor space for other activities.
I’ve seen studios smaller than 190 square feet transformed by Murphy beds. A concealed bed within a storage wall allows the entire apartment to function as a living room and home office during the day. At night, the bed pulls down to create a comfortable bedroom.
Both loft and Murphy beds give you back floor space and help create the distinct functional zones that make a studio apartment layout truly livable. Instead of one cramped room trying to do everything, you get separate areas for sleeping and living, even if they occupy the same footprint.
If you’re intrigued by these space-saving sleep solutions, check out our guide on 10 best space saving beds with storage for small apartments for even more clever options.
4. Master the Art of Smart Storage
In a studio apartment layout, clutter can quickly make your space feel chaotic. The difference between a studio that feels spacious and one that feels suffocating often comes down to smart storage.
The secret is to think vertically and use every available inch. Your walls are prime real estate for storage. Wall-mounted shelving, floating shelves, and tall, narrow bookcases draw the eye upward while providing ample storage, keeping your floor space open.
Under-bed storage is another game-changer. A bed frame with built-in drawers or space for storage bins can house your entire seasonal wardrobe, potentially eliminating the need for a bulky dresser.
When selecting furniture, look for pieces that work double duty. Ottomans with lift-off lids, coffee tables with hidden drawers, and benches with internal storage all provide surfaces while secretly stashing away items.
Don’t forget about awkward nooks and crannies. A slim shelving unit can fit perfectly in a tight corner. Upholstered storage cubes can serve as both extra seating and hidden storage.
Your closet also deserves attention. Maximize vertical closet space with organizers, shoe racks, and tiered hangers. You can even place a small chest of drawers inside your closet to free up floor space in your main room.
In the kitchen area, which often blends into your living space, discreet storage is essential. Hanging pot racks, magnetic knife strips, and pull-out pantry organizers keep cooking essentials accessible but not visually overwhelming.
By implementing these smart storage strategies, you create a more serene, organized environment where everything has its place. For more creative ideas, check out our comprehensive guide on smart storage solutions for small spaces.
5. Use Light and Color to Create Space
The right light and color choices can make a small studio feel much more spacious. It’s not about changing your square footage—it’s about changing the perception of it.
Maximize natural light. It’s like oxygen for small spaces. Keep windows unobstructed with sheer curtains that offer privacy without blocking daylight. Avoid dark, heavy drapes that can make your studio feel smaller.
Invest in a large mirror. This is one of the oldest tricks in the design playbook because it works. Placing a large mirror opposite a window reflects light and creates an illusion of depth, making your studio feel roomier.
When it comes to wall colors, think light and bright. White, pastels, and neutral tones are your best friends in a studio apartment layout. These colors reflect light, making the room feel open and airy. To avoid a clinical feel, consider light neutrals with subtle undertones.
You don’t have to avoid color entirely. A thoughtful accent wall can add character and help define a zone without shrinking the space. The key is maintaining a cohesive color scheme throughout to prevent a disjointed, chaotic feeling.
Your lighting strategy is also crucial. Beyond natural light, you need a layered artificial lighting plan. Use a mix of ambient (general), task (for reading or working), and accent (to highlight decor) lighting. Ditch harsh overhead fixtures for lamps that cast a warm, inviting glow. Wall sconces are brilliant for bedside lighting where there’s no room for nightstands.
By combining these principles, you can transform your studio into a bright, welcoming space that feels much more expansive. For more insights, check out our article on natural light in small spaces.
6. Define Your Layout by Function
There’s no universal blueprint for a studio apartment layout. The best design is one that’s custom to how you actually live.
Consider your daily routine. Do you work from home, travel frequently, or love to host? Your answers should drive your furniture and layout decisions.
- If you’re a homebody, prioritize a comfortable living area. Give your sofa the best spot, and treat your bedroom as secondary. A cozy sectional and space for hobbies might matter more than a huge bed.
- If you’re a frequent traveler, make your sleeping area the star. A luxurious bed can take center stage, creating a boutique hotel vibe. Your living and dining areas can be more minimal.
- For couples, clear zones are essential for sanity. Visual separation helps each person feel like they have their own space. Dividers and multifunctional furniture become non-negotiable.
Your lifestyle should dictate your layout, not the other way around. For more insights, check out our Tiny Apartment Design: Ultimate Guide.
The Home Office Hub Studio Apartment Layout
With remote work on the rise, many of us need a home office in our studios. Working from bed is bad for productivity and sleep, so creating a dedicated workspace is essential for mental health.
The goal is to carve out a home office nook that feels separate from your sleeping area. Start with desk placement—a corner desk or a wall-mounted desk can maximize space without eating up the floor. A foldable desk offers ultimate flexibility.
The most important part is visual separation from your bed. You shouldn’t see your bed while working or your desk while relaxing. Use a tall bookcase, a folding screen, or even a large plant as a divider. Position your desk facing away from the bed and use task lighting to define the workspace. This helps your brain switch between “work mode” and “home mode.”
By intentionally designing a home office hub, you’re not just improving your work performance—you’re protecting your home as a sanctuary. For inspiration, check out our guides on 10 genius wall-mounted desks and top compact corner desk ideas.
7. Float Your Furniture for Better Flow
It’s a common instinct to push all furniture against the walls in a small space, but this can make a studio apartment layout feel stiff. The secret to creating better flow and an illusion of more space is to “float” your furniture.
Floating furniture means pulling pieces away from the walls to create distinct zones and pathways.
- Break the Wall-Hugging Rule: By floating your sofa, you can create a natural walkway behind it, making the room feel more dynamic.
- Create Pathways: When furniture is floated, it naturally defines traffic flow, making the space feel more intuitive to steer.
- Improve Traffic Flow: With defined pathways, moving between zones becomes seamless, contributing to the feeling of a larger, well-designed space.
- Illusion of More Space: A room where furniture isn’t crammed against walls feels more expansive, as it suggests there’s enough space to allow for these “gaps.”
- Define Conversation Areas: Floating a sofa or chairs opposite each other creates a cozy conversation area that feels more intimate than a single sofa pushed against a wall.
By strategically floating your furniture, you can transform a static, cramped studio apartment layout into a dynamic, open, and inviting home.
Frequently Asked Questions about Studio Layouts
What are common mistakes to avoid when designing a studio apartment layout?
- Over-furnishing: Cramming in too much furniture makes a studio feel cluttered. Choose fewer, carefully selected multifunctional pieces.
- Ignoring Vertical Space: Use walls for shelving and consider loft beds to free up floor space.
- Poor Lighting: A single overhead light is harsh. Use layered lighting (ambient, task, accent) to create warmth and define zones.
- Not Creating Zones: Without distinct areas for living, sleeping, and eating, a studio feels chaotic. Use rugs, dividers, and furniture placement to create visual boundaries.
- Using Dark Colors Extensively: Light colors reflect light and make a space feel larger. Use dark colors for accents only.
- Blocking Natural Light: Don’t block windows with bulky furniture. Use sheer curtains to maximize daylight.
- Choosing Style Over Function: In a studio, every piece must be both beautiful and useful. Don’t keep items that only take up space.
How can a studio be styled to feel like a boutique hotel?
To recreate a boutique hotel vibe, focus on curated luxury. Prioritize the bed with high-quality linens and a statement headboard. Use symmetrical bedside lighting, like wall sconces, for an upscale look. Keep decor curated and minimal—a few high-impact pieces are better than many small ones. If possible, hide your kitchenette with screens or integrated cabinetry. A stylish bar cart adds a touch of luxury. Finally, accept plush textures like velvet cushions and soft rugs, and stick to a cohesive color palette to create a serene, polished ambiance.
How does the shape of a studio affect layout possibilities?
The shape of your studio is as important as its size. Work with its natural geometry, not against it.
- Rectangular (Long and Narrow): Avoid a “bowling alley” feel by creating distinct zones along its length. Use a floating sofa or a room divider to break up the long sightline.
- Square: These are flexible but can feel like one big box. A central living room furniture grouping often works well, with the bed tucked into a corner.
- L-shaped: The bend in the “L” creates natural separation. Use the shorter leg for a semi-private sleeping area.
- Alcove: These are fantastic, as the recessed area provides a built-in, semi-private nook for your bed, freeing up the main space for living.
Conclusion
Living in a studio apartment layout is an exercise in creativity. By implementing these seven strategies, you can transform even the smallest studio into a home you love.
We’ve covered creating distinct zones, embracing multifunctional furniture, going vertical with loft beds, mastering smart storage, and using light and color to create an illusion of space. We also learned to design for our lifestyle and float furniture to improve flow.
Designing a studio isn’t about compromise; it’s about being intentional. When you’re selective, you create a home that is both functional and deeply personal. The most successful studios are not the largest, but the most thoughtfully designed.
Your studio has more potential than you think. With these strategies, you’re equipped to craft a space that feels spacious, organized, and uniquely yours.
At Tiny Living Genius, we’re passionate about proving that big living happens in small spaces. Every challenge in compact living has a creative solution. For more expert advice on changing your small space, explore our complete collection of tiny apartment tips, where you’ll find even more inspiration for making your compact home work harder and look better.

