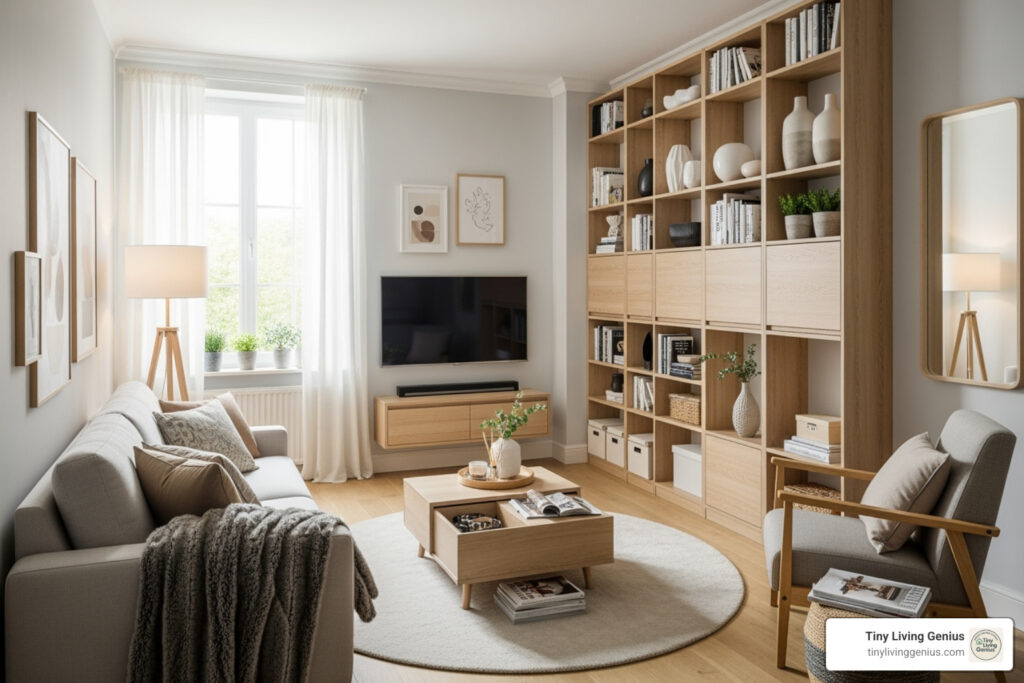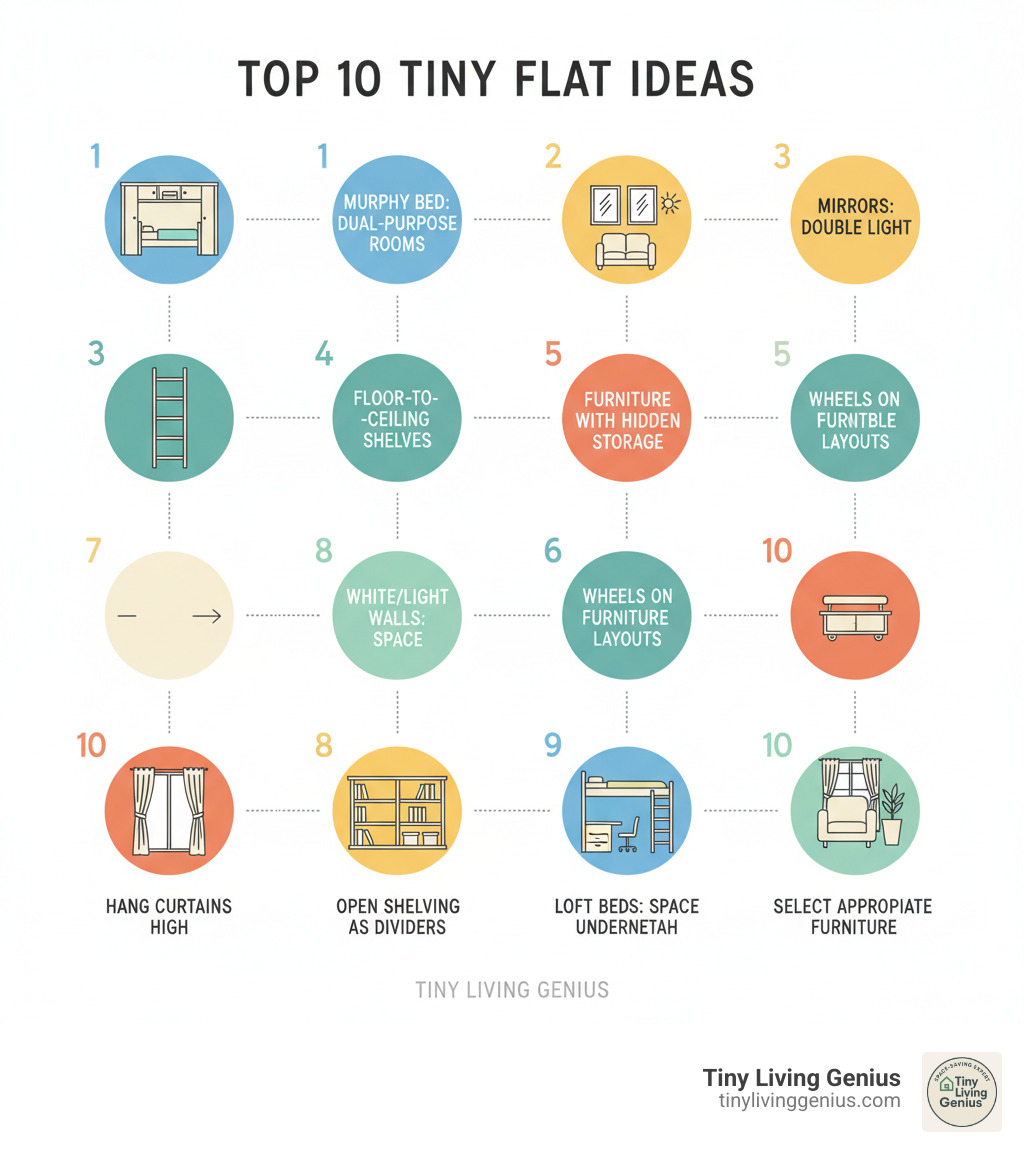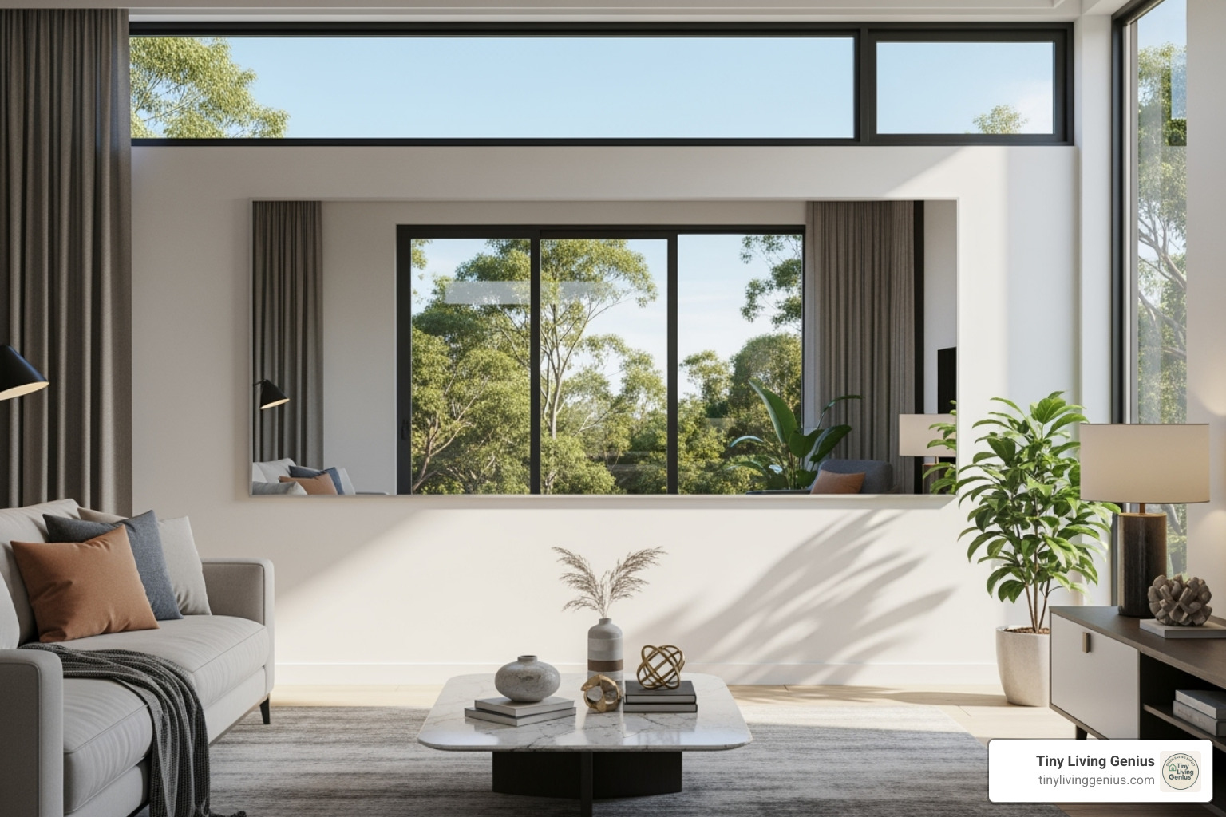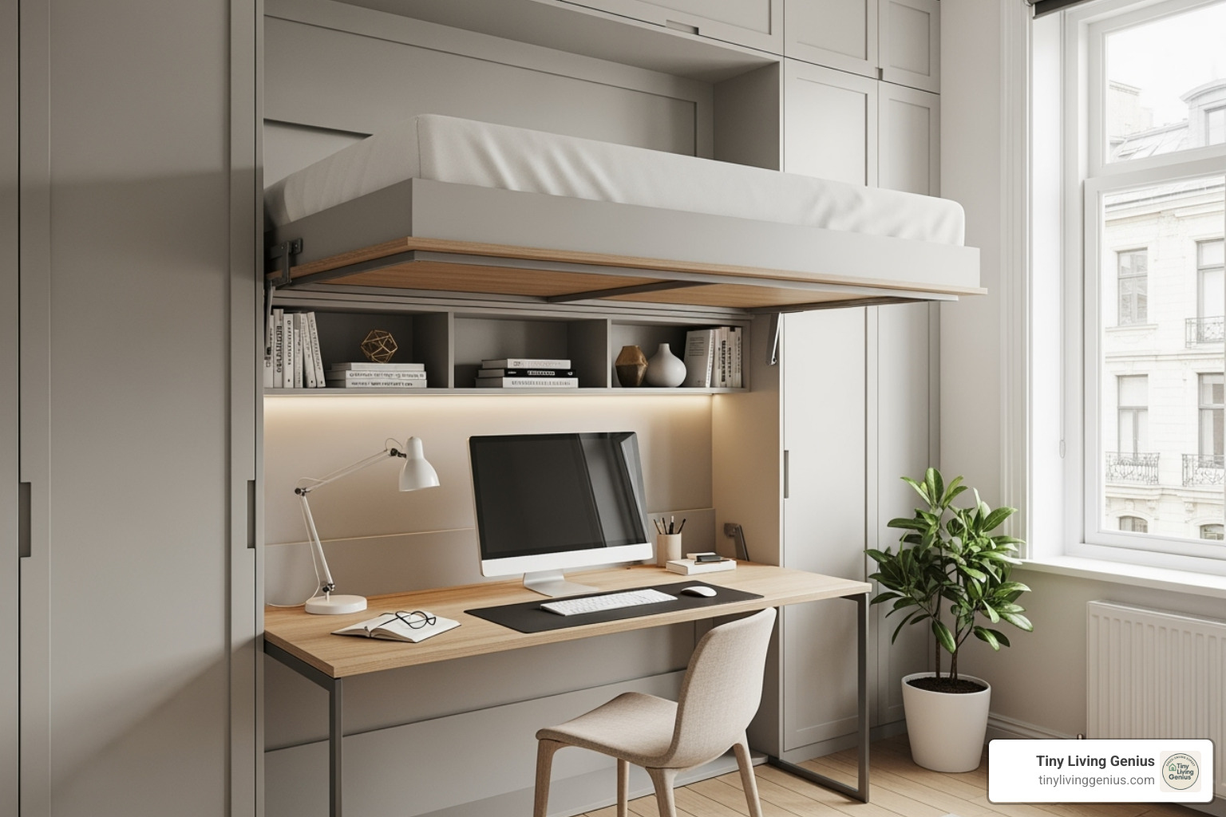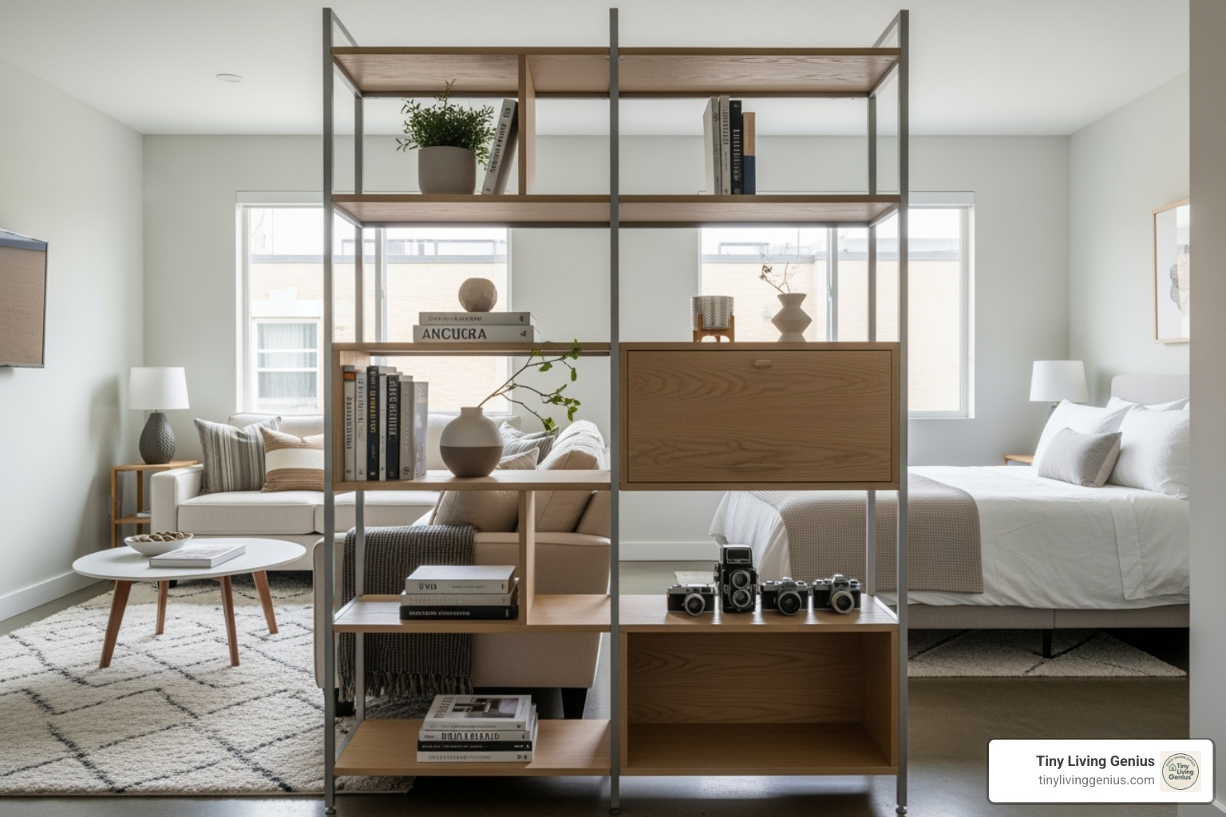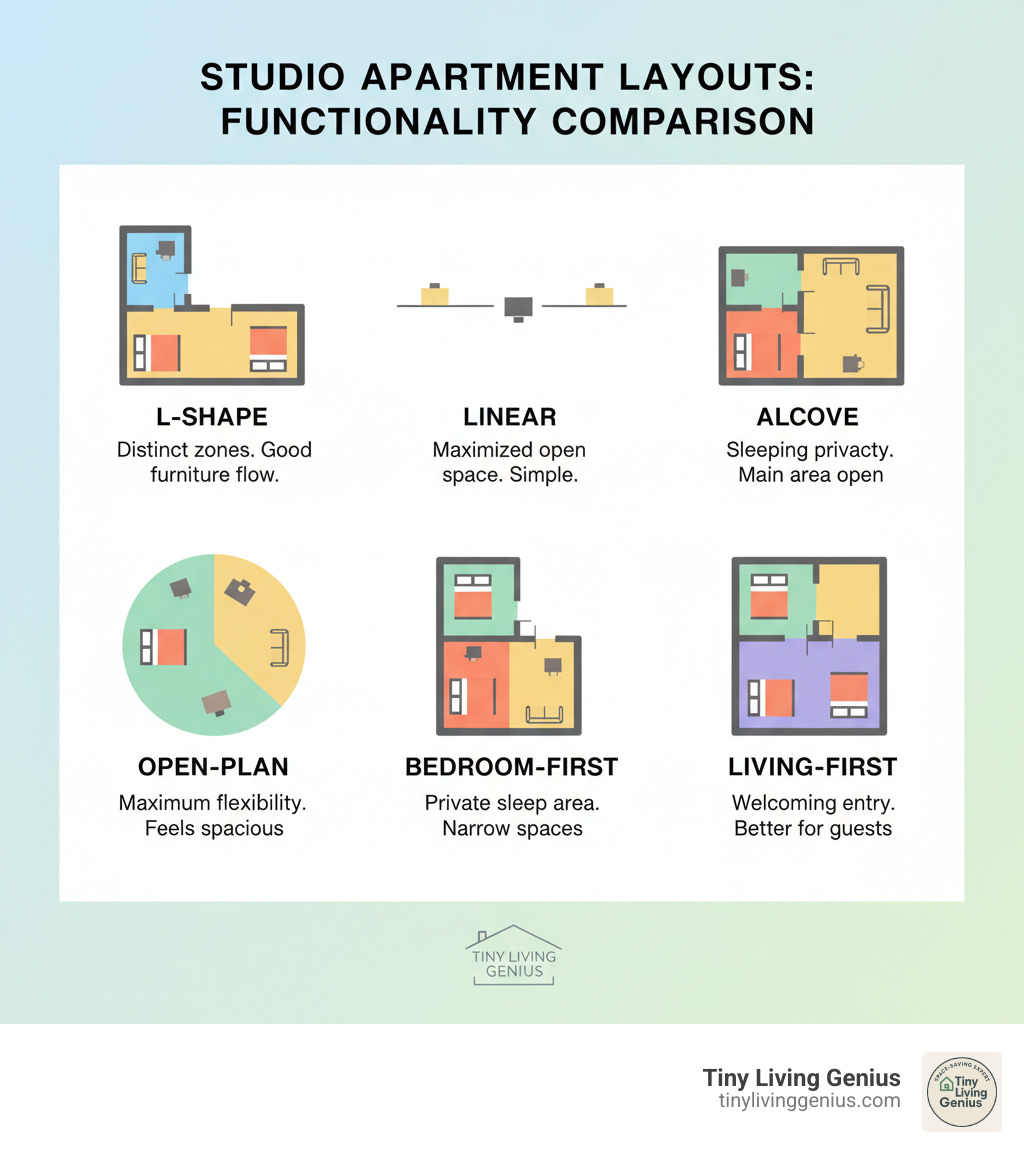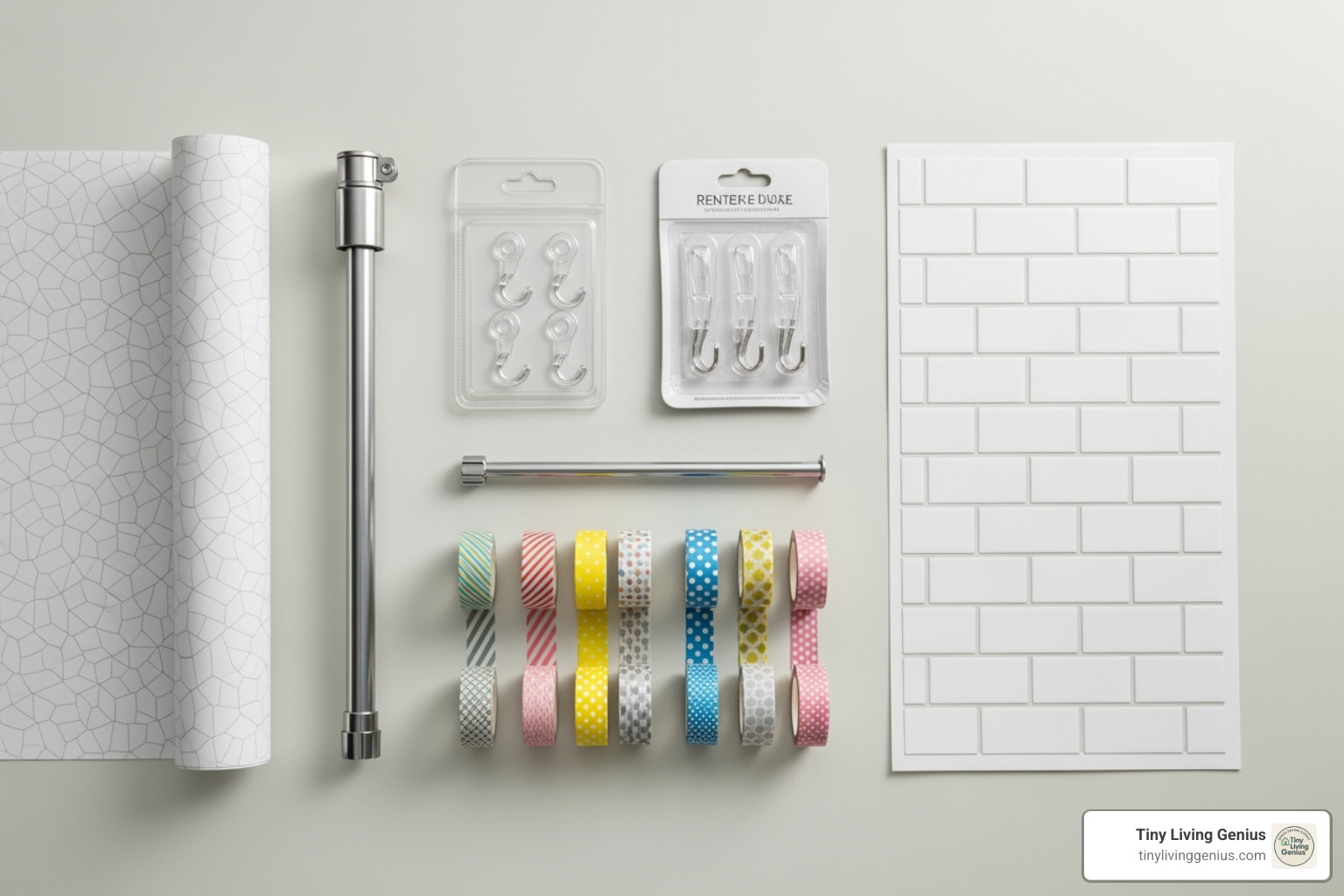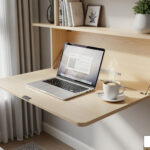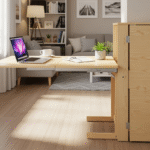Tiny flat ideas: Ingenious hacks for 2025
Why Tiny Flat Ideas Matter More Than Ever
Tiny flat ideas are essential for changing cramped living spaces into functional, stylish homes. Whether you’re dealing with a micro-studio, a compact one-bedroom, or an alcove apartment, the right design strategies can make your small space feel larger, brighter, and more organized.
Quick Solutions for Tiny Flats:
- Maximize vertical space – Use wall-mounted shelves, hooks, and ceiling storage
- Choose multi-functional furniture – Murphy beds, storage ottomans, expandable tables
- Create visual illusions – Mirrors, light colors, and strategic lighting make spaces feel bigger
- Define zones with dividers – Use rugs, open shelving, or curtains to separate living areas
- Go renter-friendly – Removable wallpaper, adhesive hooks, and temporary solutions add style without damage
The global tiny homes market is booming, projected to reach USD 7.2 billion by 2030. This isn’t surprising when you consider that in cities like Tokyo, a 6-square-meter apartment can rent for over $500 per month. As one interior designer notes, “People who live in small spaces should try to make their apartments look and feel interesting rather than larger.”
The challenge is real. When every square foot counts, finding furniture that’s both functional and stylish feels impossible. Storage becomes a daily puzzle. The feeling of being cramped and cluttered can make coming home stressful instead of relaxing.
But here’s the truth: small spaces don’t have to feel small. With intentional design choices, clever storage solutions, and the right furniture, your tiny flat can become a cozy, organized sanctuary that reflects your style and supports your lifestyle.
I’m Ramy Saber, founder of Tiny Living Genius, and I’ve spent years helping people maximize comfort and functionality in compact living spaces through practical tiny flat ideas. My background in civil engineering and facility operations gives me a unique perspective on solving space challenges with smart, creative solutions.
Tiny flat ideas terms to learn:
- interior decoration for small house
- tiny home furniture
- tiny house design
The Art of Illusion: Making Your Small Flat Feel Spacious
The first step to mastering small-space living is learning to trick the eye. You don’t need to knock down walls or add square footage to make your home feel more spacious. With the right design strategies, you can create the perception of a larger, brighter home simply by working with what you already have.
A challenge of tiny flat living is that confined feeling—the sense that the walls are closing in. But here’s the good news: tiny flat ideas focused on visual illusion can completely change how your space feels, even if the actual dimensions stay the same.
Color, Light, and Reflection
Let’s start with the simplest trick in the book: paint it white. We’ve all heard that light colors make a room feel bigger, and it’s absolutely true. Painting your walls, ceiling, and even trim white can instantly make a room feel “bigger and brighter,” as designer Amanda Jacobs suggests. This is one of the most effective and budget-friendly ways to open up your space.
But here’s where it gets interesting. While white is your friend for creating spaciousness, don’t be afraid to break the rules a bit. A bold accent wall in a dark, moody color can actually create a surprisingly cozy and sophisticated nook. Sometimes making a space feel interesting matters more than just making it feel larger.
Natural light is your secret weapon. In a small flat, every ray of sunshine counts. Open your blinds and curtains during the day to let light flood in. Consider sheer curtains for windows where you need privacy—they filter light beautifully without blocking it entirely, keeping your space feeling airy and open.
Now here’s a game-changer: mirrors. Position them opposite windows, and you’ll create magic. This clever trick doesn’t just create the illusion of more space—it bounces natural light deeper into your room, effectively doubling its impact. It’s like getting a second window for free.
Don’t forget about strategic lighting beyond just natural light. Think layers: ambient overhead lights for general illumination, task lighting for specific activities, and accent lighting to highlight your favorite features. Avoid harsh, single-source lighting that can make a small space feel even more cramped. The right lighting can completely transform the mood and perceived size of your flat.
Choosing the Right Decor
When it comes to decorating a tiny flat, minimalist decor often works best. A cluttered space always feels smaller, no matter what tricks you use. But minimalism doesn’t mean boring—it means intentional.
Here’s a counterintuitive tip: use large-scale art. Yes, you read that right. One single, impactful piece of artwork can actually make a room feel more expansive and purposeful. Small, scattered decorations create visual noise that makes your space feel busy and cramped. A bold statement piece draws the eye and gives your room a sense of confidence.
Your furniture choices matter just as much as your decor. Clear furniture made from acrylic or glass is brilliant for small spaces because it allows light to pass through, reducing visual bulk. You can see right through it, which tricks your brain into perceiving more open space.
Similarly, leggy furniture—pieces with visible legs that lift them off the floor—creates breathing room beneath. This visible floor space makes your flat feel less crowded. Avoid bulky, floor-hugging pieces that seem to eat up every inch. As Liz Dutton Interiors suggests, opt for “smaller, light-colored chairs and a low-profile coffee table” in a small living room to keep things feeling open.
Designer Wendy Labrum offers another smart tip: consider dining benches instead of chairs. Without tall seat backs, benches “blend seamlessly into their surroundings rather than take up valuable visual space.” This simple swap makes your home appear cleaner and more spacious.
For more inspiration on selecting pieces that work hard in small spaces, check out our guide on Choosing Furniture for Small Spaces Effectively.
Smart Storage & Furniture: The Foundation of Tiny Flat Ideas
In a tiny flat, every piece of furniture must earn its place. The key is to prioritize items that are multi-functional, space-saving, and provide ample storage. This is where smart choices can truly change your living experience.
Multi-Functional Furniture is Your Best Friend
Think of multi-functional furniture as the superhero of small spaces. Each piece should ideally serve at least two purposes, giving you more bang for your buck and more function per square foot.
Murphy beds are a perfect example. As MKCA architect Michael Chen demonstrates, these aren’t just for old movies—they’re genuinely “a cool small home idea,” especially in spaces where floor space is at a premium. When folded up, a Murphy bed reclaims significant floor space, instantly changing a bedroom into a living area or home office. Niche Interiors shows how a horizontal Murphy bed can turn a guest room into a home office, making the space exist as two things at once. It’s like having an extra room without actually having an extra room.
Storage ottomans are another versatile champion. They act as extra seating, a footrest, or even a coffee table, all while discreetly hiding blankets, books, or games inside. Expandable dining tables are perfect for those who love hosting but don’t have space for a full-size table every day—they shrink down for daily use and expand when friends come over. Sofa beds and futons offer flexible sleeping arrangements without sacrificing your living room during the day. Even nesting tables can provide multiple surfaces when needed and tuck away neatly when not in use.
These are some of the most practical tiny flat ideas you can implement. For even more insights on making furniture work harder for you, check out our resources on Creative Furniture Solutions for Small Spaces and 10 Foldable Furniture Ideas for Small Apartments.
Go Vertical: Innovative tiny flat ideas for storage
When floor space is scarce, the only way is up! Maximizing vertical space is one of the most impactful tiny flat ideas you can accept. Think about all that wall space just sitting there, unused. It’s time to put it to work.
Wall-mounted shelves are the obvious starting point, keeping items off the floor and utilizing otherwise unused wall real estate. Designer Serena Dugan highlights open, glass shelves for their ability to reduce visual weight and let light through, unlike bulky closed cabinets that can make a room feel cramped. Wall-mounted desks, which we explore in detail in Wall-Mounted Wall Desk Ideas for Smart Space-Saving, are perfect for creating a workspace that disappears when not in use.
Don’t overlook the power of high-hung hooks in entryways. As demonstrated by Amber Lewis, these keep floors clear and sightlines focused on decor, not clutter. In the kitchen, ceiling-mounted pot racks free up precious cabinet space, while simple over-the-door organizers work wonders for pantry items or cleaning supplies. Floor-to-ceiling bookcases not only offer vast storage but can also act as visual anchors, making a room feel taller and more impressive.
The vertical approach is all about seeing your walls as opportunities rather than boundaries. For more inspiration on this game-changing strategy, check out our guide on how to Maximize Vertical Space in Small Spaces.
Open up Hidden Spaces
Sometimes the best storage is the storage you don’t even see. Hidden spaces are like secret weapons in the battle against clutter.
Under-bed storage and dedicated storage beds are fantastic for seasonal clothing, linens, or bulky items you don’t need every day. As detailed in our Storage Beds Small Spaces Guide, these solutions turn wasted space into functional storage. Some innovative designs even integrate drawers into staircases, turning what’s usually dead space into a practical storage solution.
Corners often get ignored, but they shouldn’t. Alexandra Kaehler used a corner sink in a powder room to save space and add visual interest. Similarly, existing niches in older homes can be transformed from awkward architectural features into functional spots. Suzanne Kasler added a desk under an archway to give it a built-in look and use floor space efficiently. Even hallway niches, as Shapeless Studio shows, can become practical coat and hat hanging areas.
Bench seating with hidden storage is another excellent option, combining a place to sit with discreet storage underneath—perfect for entryways or at the foot of a bed. Tanner Sammons even disguised storage spaces behind flush doors for a seamless look that doesn’t advertise “storage” at all. These are all examples of smart storage solutions for small spaces that make every inch count without making your home feel cluttered or obviously “storage-focused.”
Creating Zones for Living, Working, and Sleeping
Living in a studio or open-plan flat is like conducting an orchestra in a phone booth. The challenge isn’t just about fitting everything in—it’s about making each “room” feel distinct without actually having any walls. When your bedroom, office, and living room all occupy the same space, clever division becomes essential for maintaining your sanity and sense of order.
The good news? You don’t need to build walls or sacrifice precious square footage to create boundaries. With the right tiny flat ideas, you can carve out distinct functional areas that help you mentally shift between relaxing, working, and sleeping—all within the same four walls.
Use Dividers That Don’t Block Light
Here’s the golden rule for dividing small spaces: whatever you use to create separation should never make your flat feel darker or more cramped. Light is your most valuable asset in a tiny home, so any divider you choose needs to let it flow freely.
Open shelving is one of the most popular solutions for a reason. A tall, open-backed bookshelf can define your living area from your sleeping zone while still allowing light and air to pass through. Plus, you get the bonus of extra storage and display space. It’s like having your cake and eating it too—or in this case, having your wall and seeing through it too.
Curtains offer incredible flexibility, especially for renters. You can draw them for privacy when you need it or pull them back to open up the entire space. They’re also one of the most budget-friendly options out there. For something more substantial, glass partitions provide a permanent division without the visual weight of solid walls. Folding screens give you the best of both worlds: quick, adaptable separation that you can move or remove entirely when you want a more open feel. For even more creative solutions, check out our comprehensive guide on Room Divider Ideas.
Strategic Furniture Layout
Sometimes the most powerful dividers aren’t physical objects at all—they’re the strategic placement of what you already have. Your furniture can create implied zones that feel just as distinct as actual walls, without blocking light or taking up extra space.
Area rugs are your secret weapon here. A rug under your dining table instantly says “this is the eating area,” while another rug under your sofa defines your living zone. It’s a visual trick that works incredibly well, and it’s completely renter-friendly.
An L-shaped sofa naturally carves out a living room within a larger space, with its back creating a subtle boundary. If you’re working with limited square footage, our guide on Small Couches for Small Spaces can help you find the perfect piece that defines your space without overwhelming it.
Don’t forget about pathways. Even in the tiniest flat, you need clear routes between zones. Blocking these natural flow lines makes a small space feel even more cramped and chaotic. Think of your layout as a gentle river—furniture should guide movement, not dam it up.
For creating a workspace, floating desks are brilliant. These wall-mounted solutions establish a dedicated work area without claiming precious floor space. They also make it easier to “leave work” at the end of the day, even when your office is just three feet from your bed. For a deeper dive into optimizing your entire layout, explore our detailed article on Studio Apartment Layout.
Understanding how different layouts work can help you make smarter decisions about your space. Here’s how the most common studio apartment layouts compare:
| Layout Type | Description | Pros | Cons |
|---|---|---|---|
| L-Shape | Living area extends off main room, often forming an “L” | Creates distinct living/sleeping zones; Good for furniture arrangement | Can feel broken up if not designed well; May reduce overall open feel |
| Linear | All functions arranged along one wall | Maximizes open floor space; Simple, clean aesthetic | Less privacy; Can feel like a hallway; Limited furniture flexibility |
| Alcove | Nook or recess for bed, separated from main living area | Good sleeping privacy; Main area remains open | Alcove can feel cramped; Less natural light in sleeping area |
| Open-Plan | All functions in one large, undivided space | Maximum flexibility; Feels most spacious | No privacy; Requires careful zone definition; Can be hard to keep tidy |
| Bedroom-First | Bed placed immediately upon entry, living further in | Sleeping area feels more private; Good for small, narrow spaces | Less welcoming entryway; Can make living area feel distant |
| Living-First | Living area upon entry, bed further into space | Welcoming entry; Better for entertaining | Sleeping area less private; Can feel like bed is in main living space |
The beauty of these tiny flat ideas is that they’re all about working with what you have, not against it. Your studio apartment doesn’t need walls to have structure—it just needs thoughtful division that respects both your need for defined spaces and your desire for an open, airy home.
Renter-Friendly & Budget-Savvy Hacks
You don’t need a huge budget or a landlord’s permission to make a big impact. These temporary and affordable ideas add personality and function without leaving a trace. This is crucial for renters who face the challenge of decorating without causing damage.
Damage-Free Decorating
Living in a rental often means no nails in the walls, but that doesn’t mean your decor has to be boring! Removable wallpaper is a game-changer for adding personality to accent walls or even ceilings, as one creative dweller shared. It peels off cleanly when you move out, leaving no residue or damage behind. This is one of the most popular tiny flat ideas for renters who want to express their style without risking their security deposit.
Adhesive hooks are another renter’s best friend. They’re perfect for hanging lightweight art, keys, or even kitchen utensils without putting holes in the walls. For heavier items, we love the trick of leaning oversized art on the floor against a wall – it’s stylish, gallery-like, and requires absolutely no holes! Washi tape designs can create temporary patterns, geometric shapes, or even ‘frames’ around prints on walls, adding color and interest that peels away cleanly. And don’t forget tension rods – they’re fantastic for creating temporary shelving, hanging curtains in doorways, or organizing inside cabinets, all without drilling a single hole.
Here are 5 must-have renter-friendly decorating tools:
- Removable Wallpaper/Decals: Instantly transform walls without commitment.
- Adhesive Hooks/Strips: Hang art, towels, or decorations damage-free.
- Tension Rods: Create instant shelving, curtains, or cabinet organizers.
- Washi Tape: Add temporary patterns, stripes, or faux frames to walls.
- Peel-and-Stick Tiles: Upgrade kitchen backsplashes or bathroom floors temporarily.
DIY and Upcycling Ideas
A little creativity and elbow grease can go a long way toward changing your space on a budget. Painting old furniture is one of the easiest ways to give tired pieces a fresh look and make them fit your new space perfectly. A coat of paint can turn a drab thrift store find into a statement piece that looks custom-made for your flat.
We’ve seen clever apartment dwellers add wheels to tables or even vintage trunks, creating mobile coffee tables that can be easily rolled out of the way when you need to clear floor space. This flexibility is especially valuable in tiny flats where every square foot needs to work harder. DIY storage crates can be stacked, painted, and arranged to create custom shelving units or even a makeshift bench with hidden storage inside.
For those who are handy with tools, there are plenty of DIY Foldable Desk Plans and Tutorials that can help you build a custom workspace custom to your exact needs and measurements. Even simple contact paper can work wonders – use it to temporarily refresh tired countertops or give your kitchen cabinets a whole new look without breaking the bank or your lease agreement. The best part? All of these solutions can be easily undone when it’s time to move, making them perfect tiny flat ideas for renters who want to personalize their space without permanent changes.
Beyond the Basics: Global Inspiration & Lifestyle Benefits
Embracing a tiny flat is about more than just saving space; it’s a choice that offers financial freedom, a smaller environmental footprint, and a more intentional way of life. When you start looking at tiny flat ideas from around the world, you realize that small-space living isn’t a compromise—it’s a creative opportunity.
International tiny flat ideas for inspiration
Some of the most inspiring compact homes come from cities where space has always been at a premium. In Paris, designers have mastered the art of making tiny flats feel both luxurious and lived-in. Take the 24sqm/258sqft Paris micro-studio with its rustic Mediterranean charm, or the 42sqm former artist’s studio that’s been transformed into a warm, multifunctional retreat. These spaces prove that small doesn’t mean sparse—it means thoughtful.
Madrid offers another perspective, where industrial materials blend seamlessly into domestic designs. A 50sqm/538sqft apartment there combines bold colors and varied textures to create a space that feels dynamic and full of personality. The key isn’t hiding the fact that the space is small; it’s celebrating what makes it unique.
Tokyo takes compact living to another level entirely. In a city where every square meter counts, Ikea once offered a 10-square-meter apartment for less than 1 Euro per month as part of their ‘Tiny Homes’ campaign. The project demonstrated that even in such a confined space, you can create a functional, comfortable home. It’s a testament to how tiny flat ideas can work in the world’s most densely populated cities.
Closer to home, Seattle’s “Pico-Dwelling” shows what’s possible when creativity meets constraint. At just 182 sq ft, this former storage room became a luxury, full-featured living space for two. Everything has its place, and nothing feels sacrificed. Similarly, the “Tiny-A” concept—a 50m2 energy-neutral dwelling—uses a single large piece of furniture to organize the entire interior, combining storage, kitchen, and stairs into one cohesive design. It’s a beautiful example of how sustainability and smart design can work together.
What all these international examples share is a commitment to intentionality. They blend old and new, bold accents with subdued backgrounds, and create homes that feel layered and genuinely lived-in. The Scandinavian minimalism approach, with its clean lines and focus on natural materials, has particularly influenced modern tiny flat design worldwide. These aren’t spaces that apologize for being small—they celebrate it.
The Perks of Living Small
The benefits of tiny flat living extend far beyond the practical challenge of fitting your life into fewer square meters. One of the most immediate advantages is lower costs. Less square footage typically means lower rent or mortgage payments, reduced utility bills, and fewer furnishings to buy. When you’re not pouring money into maintaining a larger space, you suddenly have more financial freedom for the things that matter—travel, hobbies, or simply building savings.
There’s also something liberating about less cleaning. A smaller home means less time spent vacuuming, dusting, and organizing, which translates into more time for experiences rather than chores. This naturally encourages a minimalist lifestyle. With limited space, you become more intentional about what you own. That “one in, one out” policy isn’t just about making room—it’s about encouraging decluttering and being mindful of consumption.
From an environmental perspective, tiny flat living offers a significantly reduced carbon footprint. Smaller spaces require less energy to heat and cool, and the minimalist approach means less overall consumption. It’s a sustainable choice that aligns perfectly with a growing desire for eco-conscious living.
Perhaps most importantly, living in a tiny flat fosters a different mindset. You start to appreciate efficiency, creativity, and the satisfaction of making the most of what you have. It’s about quality over quantity, experiences over possessions, and finding joy in a simpler way of life. When you accept tiny flat ideas, you’re not just solving a space problem—you’re choosing a lifestyle that values freedom, sustainability, and intentionality above all else.
Frequently Asked Questions about Tiny Flat Living
What is the best way to start organizing a tiny flat?
The best place to start is always with a ruthless declutter. We know it’s tough, but if you haven’t used something in a year or it doesn’t bring you genuine joy, it’s probably time to let it go. Think of it as liberating your space rather than losing possessions. Once you start, you’ll be surprised how freeing it feels.
After you’ve pared down your belongings, adopt a “one in, one out” policy for any new purchases. This simple rule prevents clutter from creeping back in. Then, take a step back and assess your biggest storage challenges. Is it overflowing clothes? Kitchen gadgets taking over your counters? Books piling up on the floor?
Once you’ve identified your main pain points, invest in one or two key pieces of multi-functional furniture to make the biggest initial impact. A bed frame with built-in storage drawers, for instance, can instantly solve your clothing overflow problem while keeping everything accessible and organized. This targeted approach is far more effective than buying random storage bins and hoping for the best. These practical tiny flat ideas for organization will set you up for long-term success.
How do I make a tiny flat feel cozy and not just small?
Making a tiny flat feel cozy is all about embracing texture, layers, and strategic lighting. Start by incorporating soft rugs underfoot, plush cushions on your seating, and cozy throws draped over chairs or the end of your bed. These tactile elements add warmth and comfort that transform a space from sterile to inviting.
Here’s something that surprises many people: while light colors traditionally make a space feel bigger, don’t be afraid of a dark, moody accent wall. It might seem counterintuitive, but this can create a surprisingly cozy and sophisticated nook, making the room feel interesting rather than just trying to make it larger. The key is using it intentionally on one wall, not closing in the entire space.
Lighting makes an enormous difference in creating coziness. Layer your lighting with ambient overhead lights, task lighting for reading or working, and accent lights like table lamps or string lights to create inviting pockets of warmth. Harsh, single-source lighting can make a small space feel cold and institutional, while layered, warm lighting creates depth and intimacy. Add some candles or warm-toned LED bulbs, and your tiny flat will feel like a cozy retreat rather than a cramped box.
Can you have a home office in a tiny flat?
Absolutely! We live in an era where working from home is increasingly common, and tiny flat ideas for home offices are more creative than ever. The secret is using vertical space strategically. A wall-mounted desk is an excellent solution that folds away when not in use, instantly changing your workspace back into living space. Our guide on Wall-Mounted Wall Desk Ideas for Smart Space-Saving offers many practical options.
One of our favorite solutions is converting a closet into a “cloffice” (closet + office). This creates a dedicated workspace that can be closed off at the end of the day, providing both physical and psychological separation between work and relaxation. You can mount a small desk inside, add shelving above for office supplies, and even install better lighting. When you’re done working, simply close the doors and your office disappears.
A foldable desk that disappears when not in use is another perfect solution for maintaining work-life separation in a tiny flat. Whether it’s a wall-mounted drop-leaf desk or a compact folding table, these pieces allow your living space to transform seamlessly throughout the day. You can explore more options in our 10 Foldable Furniture Ideas for Small Apartments. The key is creating a workspace that serves you during working hours but doesn’t dominate your home when you’re off the clock.
Conclusion
Living in a tiny flat is less about giving things up and more about finding what truly matters. Throughout this guide, we’ve explored how clever illusions with color and light, smart furniture choices, and thoughtful zone creation can transform even the smallest space into something beautiful and deeply personal.
The truth is, constraints can be incredibly freeing. When you have limited square footage, every decision becomes more intentional. That Murphy bed isn’t just furniture – it’s a daily reminder that your space can adapt to your needs. Those floor-to-ceiling shelves aren’t just storage – they’re a way to showcase what you love while keeping your home functional.
At Tiny Living Genius, we’ve seen countless people turn their compact flats into homes that feel larger, more organized, and more “them” than spaces twice the size. The secret isn’t in fighting against your small space – it’s in embracing it as a creative challenge. It’s about choosing furniture that works harder, decorating with purpose, and creating a home that supports the life you actually want to live, not just the one you think you’re supposed to have.
Whether you’re dealing with a micro-studio, a compact one-bedroom, or an alcove apartment, you now have a toolkit of tiny flat ideas to work with. Start small. Maybe it’s just adding a mirror opposite your window, or finally investing in that storage ottoman you’ve been eyeing. Each small change builds on the last, and before you know it, you’ll have created a space that feels uniquely yours.
Your tiny flat journey doesn’t end here. Ready to find the perfect pieces for your compact home? Explore our ultimate guides to space-saving furniture and start your change today. Because at the end of the day, home isn’t measured in square feet – it’s measured in how it makes you feel.

